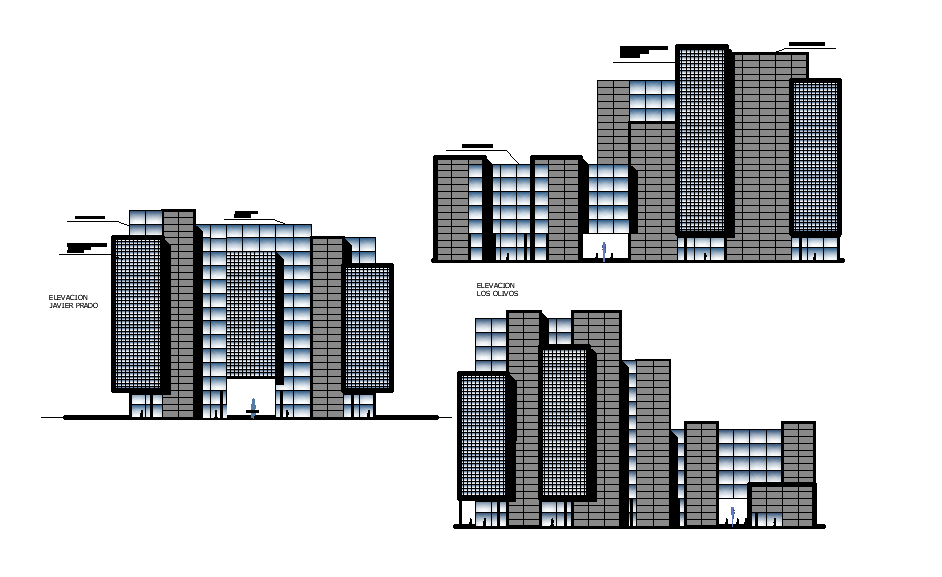Commercial building section provided in this AutoCAD drawing. Download 2d autocad drawing file.
Description
Commercial building section provided in this AutoCAD drawing. which consist of facade detail, side elevations detail, and there is a glass used for exterior surfaces also has a staircase and a public toilet. Thank you for downloading the AutoCAD file and other CAD programs from our website.
Uploaded by:
