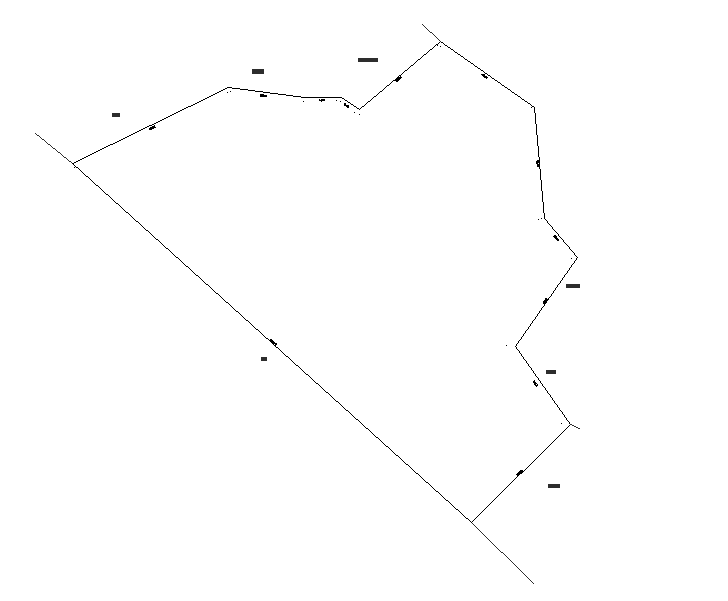AutoCAD Line Plan for Simple Residential House Layout
Description
Simple Line plan design in the autocad DWG file; all side line dimension clear show the file.
File Type:
3d max
File Size:
36 KB
Category::
Urban Design
Sub Category::
Town Design And Planning
type:
Free
Uploaded by:
Priyanka
Patel

