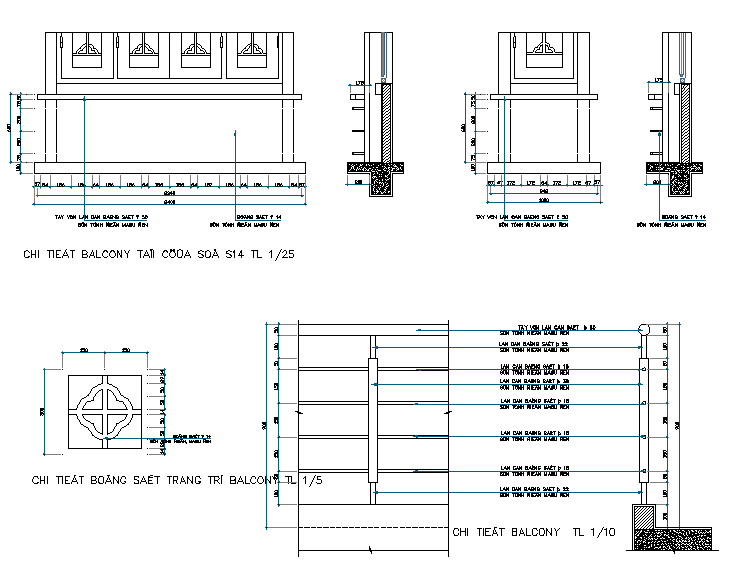Different type of Balcony Design
Description
balcony decoration tiles tl 1/5,balcony strengths tl 1/25, Detail of the balcony at the door s11 tl 1/25,
File Type:
DWG
File Size:
132 KB
Category::
Structure
Sub Category::
Section Plan CAD Blocks & DWG Drawing Models
type:
Gold
Uploaded by:
Priyanka
Patel

