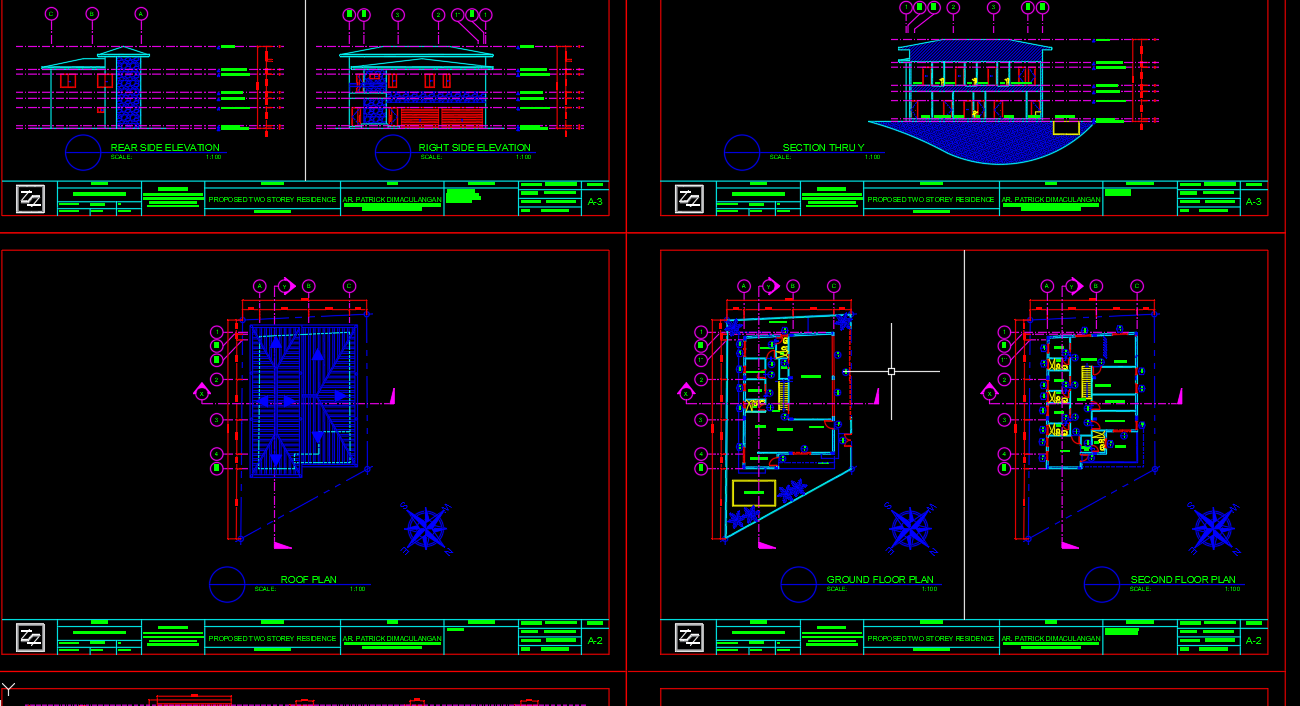Architectural Plan Residential Design DWG File
Description
Residential Architectural Plans in AutoCAD drawing defined in this file. which consist of the Ground Floor Plan, Second Floor Plan, Site Development Plan, Roof Plan, Elevations, and Sections . Download this Architectural Plan AutoCAD file now. Thank you for downloading the file and another CAD program from the cadbull.com website.
Uploaded by:
Janna
Santocildes

