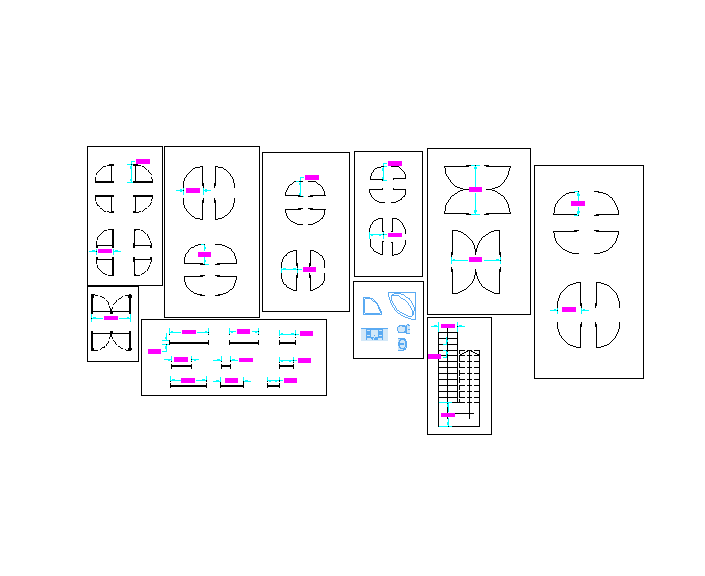Door Symbol detail in autocad file
Description
Door Symbol detail in autocad file. door open type symbol & plan design, elevation detail. with size include.
File Type:
DWG
File Size:
54 KB
Category::
Dwg Cad Blocks
Sub Category::
Windows And Doors Dwg Blocks
type:
Free
Uploaded by:
Priyanka
Patel

