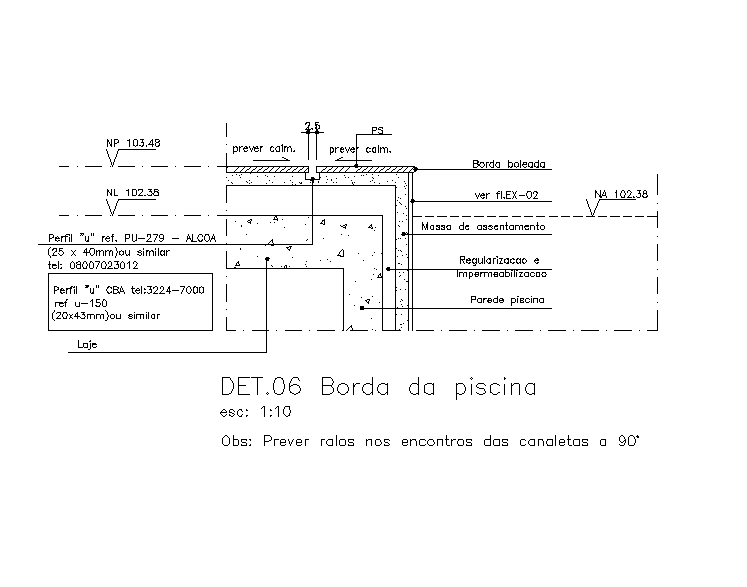Structural concrete section detailing
Description
structural concrete section detailing in Settlement mass, Rounded edge, Predict every, Prevent drainage at 90 ° channel joints.
File Type:
DWG
File Size:
18 KB
Category::
Structure
Sub Category::
Section Plan CAD Blocks & DWG Drawing Models
type:
Gold
Uploaded by:
Priyanka
Patel
