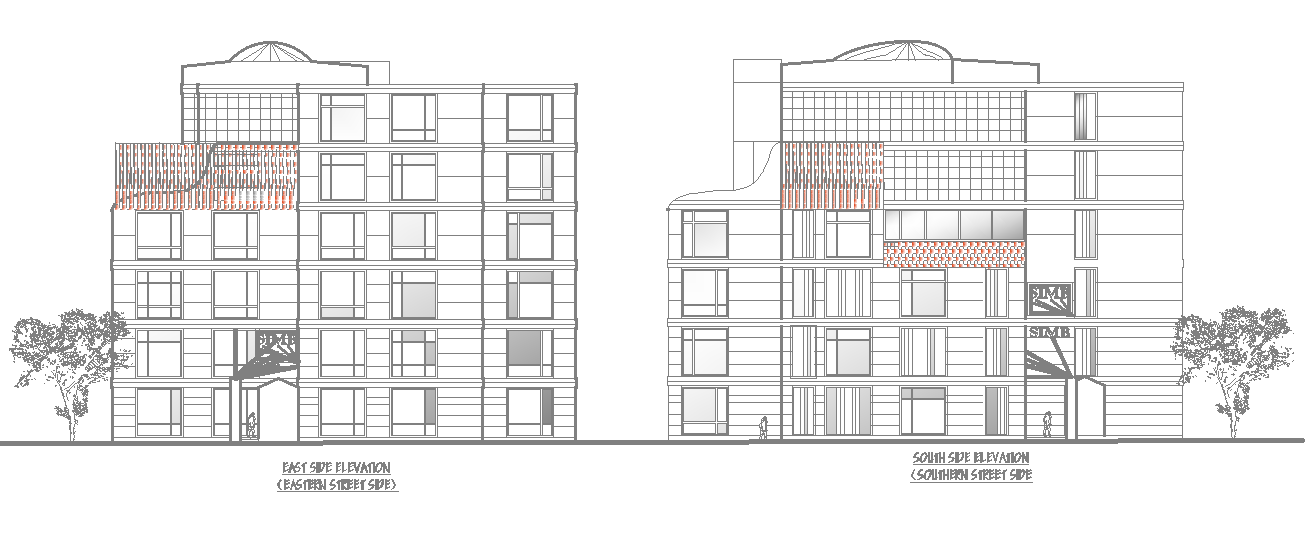Elevation detail of the hotel building drawing defined in this AutoCAD file. Download 2d autocad drawing file.
Description
Elevation detail of the hotel building drawing defined in this AutoCAD file. this file consists of floor restaurant and 1st to 5th floor has bedrooms with an attached toilet and staircase with dimension detail. Thank you for downloading the AutoCAD file and another CAD program from our website. Download 2d AutoCAD drawing file.
Uploaded by:

