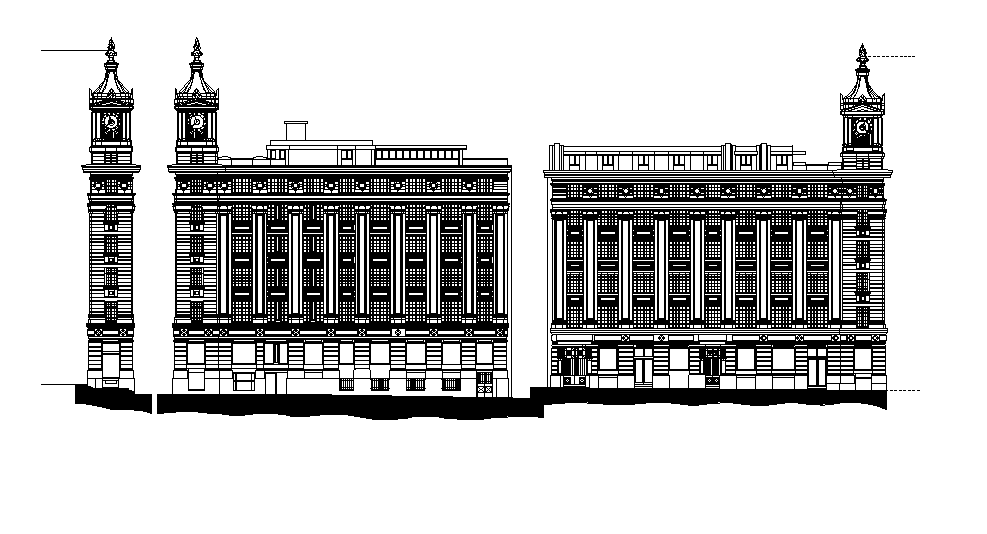Culture center building Elevation with different axis view separated in this file. Download this 2d AutoCAD drawing file.
Description
Culture center building Elevation with different axis view separated in this file. in this file, carving detail of wall, door, and window view and view of wall and wall support view with necessary dimension. Thank you for downloading the Autocad files and other CAD program files from our website. Download this 2d AutoCAD drawing file.
Uploaded by:

