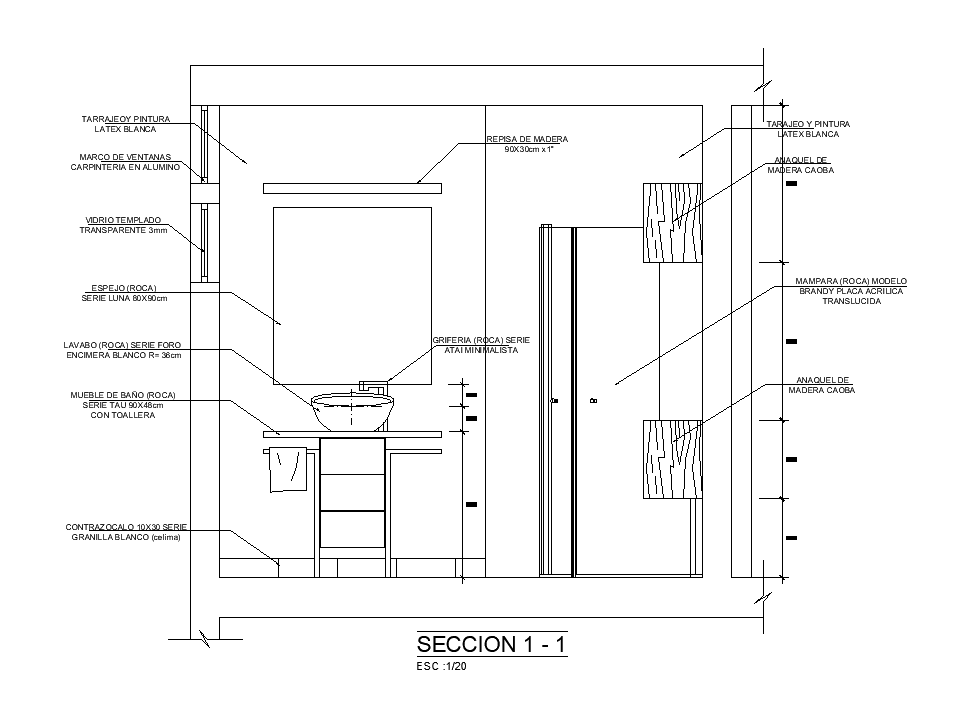A section view of 4x3m toilet building has given in this Autocad drawing file.Download now.
Description
A section view of 4x3m toilet building has given in this Autocad drawing file. The total height of the toilet building is 10’. Aluminium carpentry window, 6mm reflective mirror glass, mahogany wood paneling (lacquered), bathroom accessories oven, shower tray (rock) 80x80 brandy white series, hydro mass column neos (roca) series akuaqua and other details are available in this drawing file. For more details download the Autocad file. Thank you for downloading the Autocad file and other CAD program files from our website.
File Type:
DWG
File Size:
320 KB
Category::
Structure
Sub Category::
Section Plan CAD Blocks & DWG Drawing Models
type:
Gold
Uploaded by:

