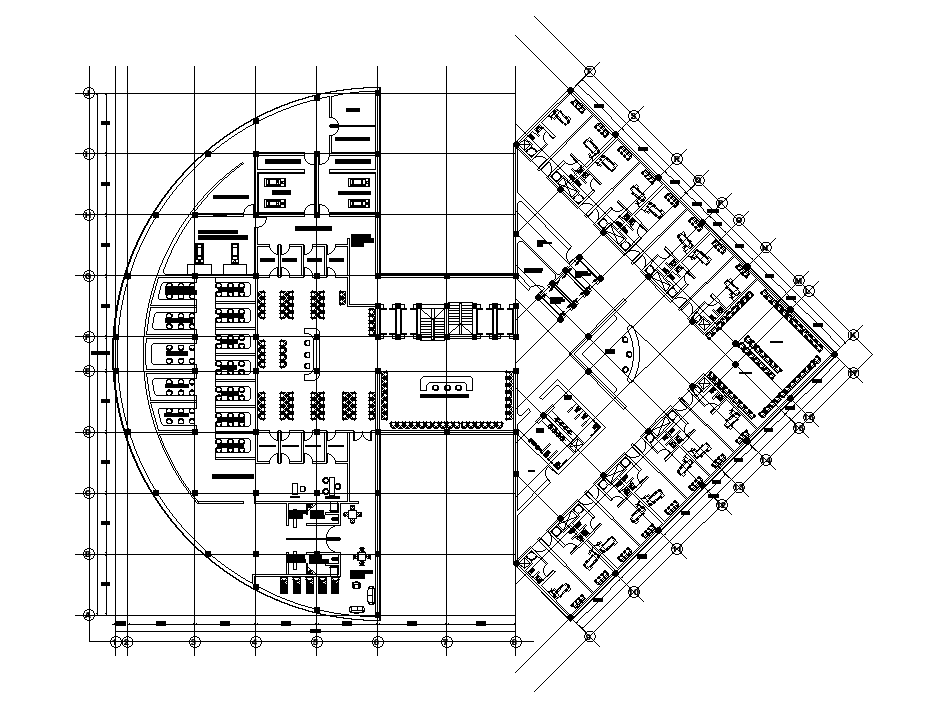85x59m first floor hospital plan is given in this Autocad drawing file. Download now.
Description
85x59m first floor hospital plan is given in this Autocad drawing file. This is G+4 hospital building plan with helipad. Parasitology, Bactereology, Immunology, Hematology, Clinical Chemistry, Sterilization of culture media, Magnetic resonance and computed tomography, Cabinet studies, Patient entry on stretchers, Lift for sterile material and equipment, Lift for infectious contagious waste and other details are available. For more details download the Autocad file. Thank you for downloading the Autocad file and other CAD program files from our website.
Uploaded by:
