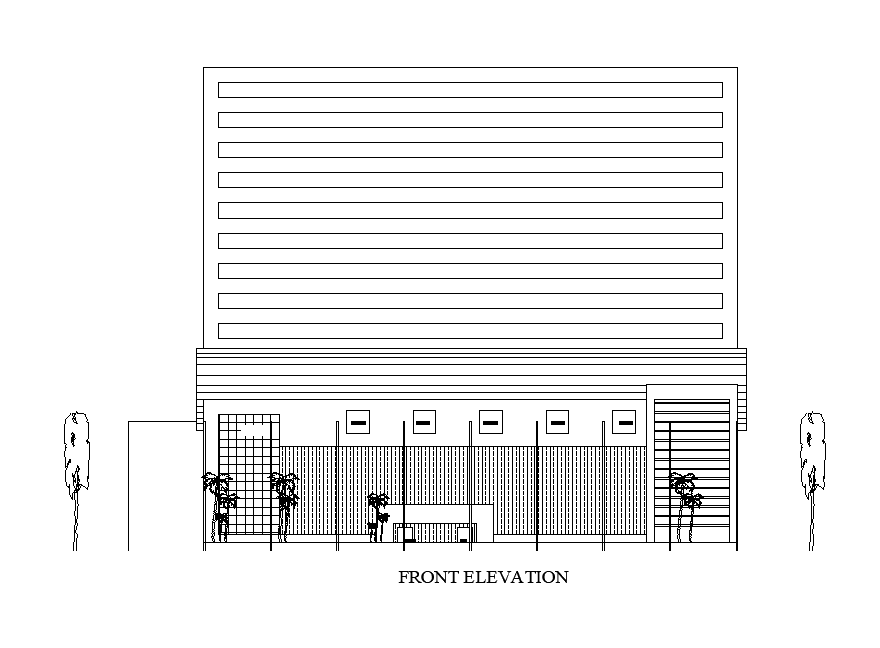Modern Elevation Of Huge Shopping Center separated Drawing in this AutoCAD File. Download this 2d AutoCAD drawing file.
Description
Modern Elevation Of Huge Shopping Center separated Drawing in this AutoCAD File. this is the modern elevation of a big shopping center with a simple color combination, its three side elevation of the building, and one section, it's a glass facade design and this is the DWG file format. Download this 2d AutoCAD drawing file.
Uploaded by:

