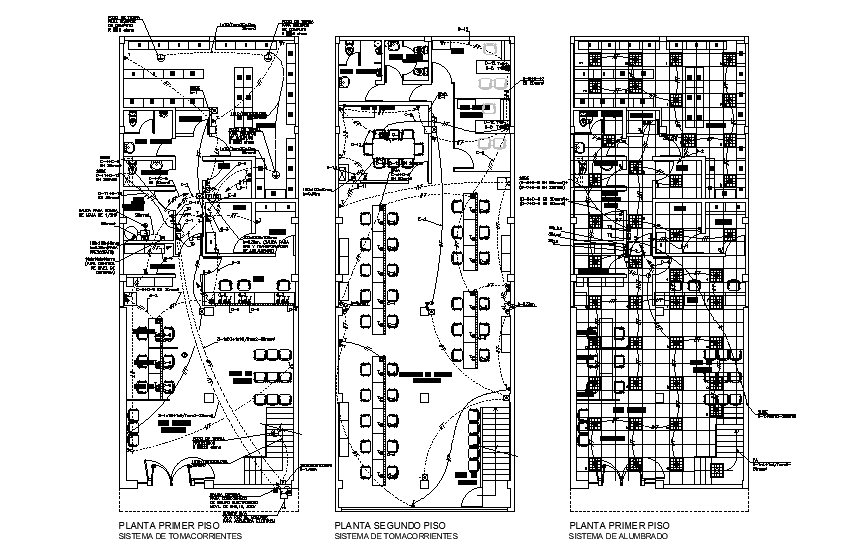The electrical floor plan of the corporate building drawing derived separated in this file. Download this 2d AutoCAD drawing file.
Description
The electrical floor plan of the corporate building drawing derived separated in this file. The electrical wiring house layout plan CAD drawing that shows the public network to the meter goes up the circuit to third-level detail, also has intercom button, meter bench, earth well detail DWG file. Download this 2d AutoCAD drawing file.
Uploaded by:
