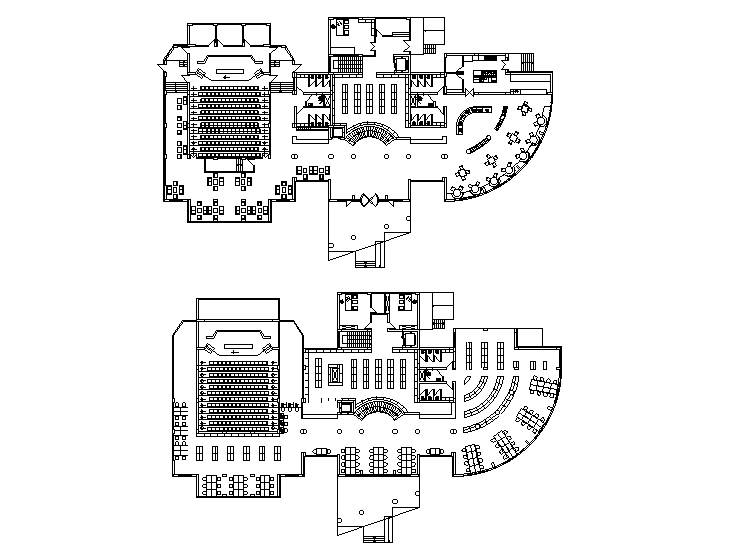Restaurant floor plan detail described in this AutoCAD drawing file. Download 2d autocad drawing file.
Description
Restaurant floor plan detail described in this Autocad drawing file. There is a dining zone, children's amenities a game area. this can be used by architects and engineers. Thank you for the Autocad drawing file and other CAD program files from our website. Download this 2d drawing file.
Uploaded by:

