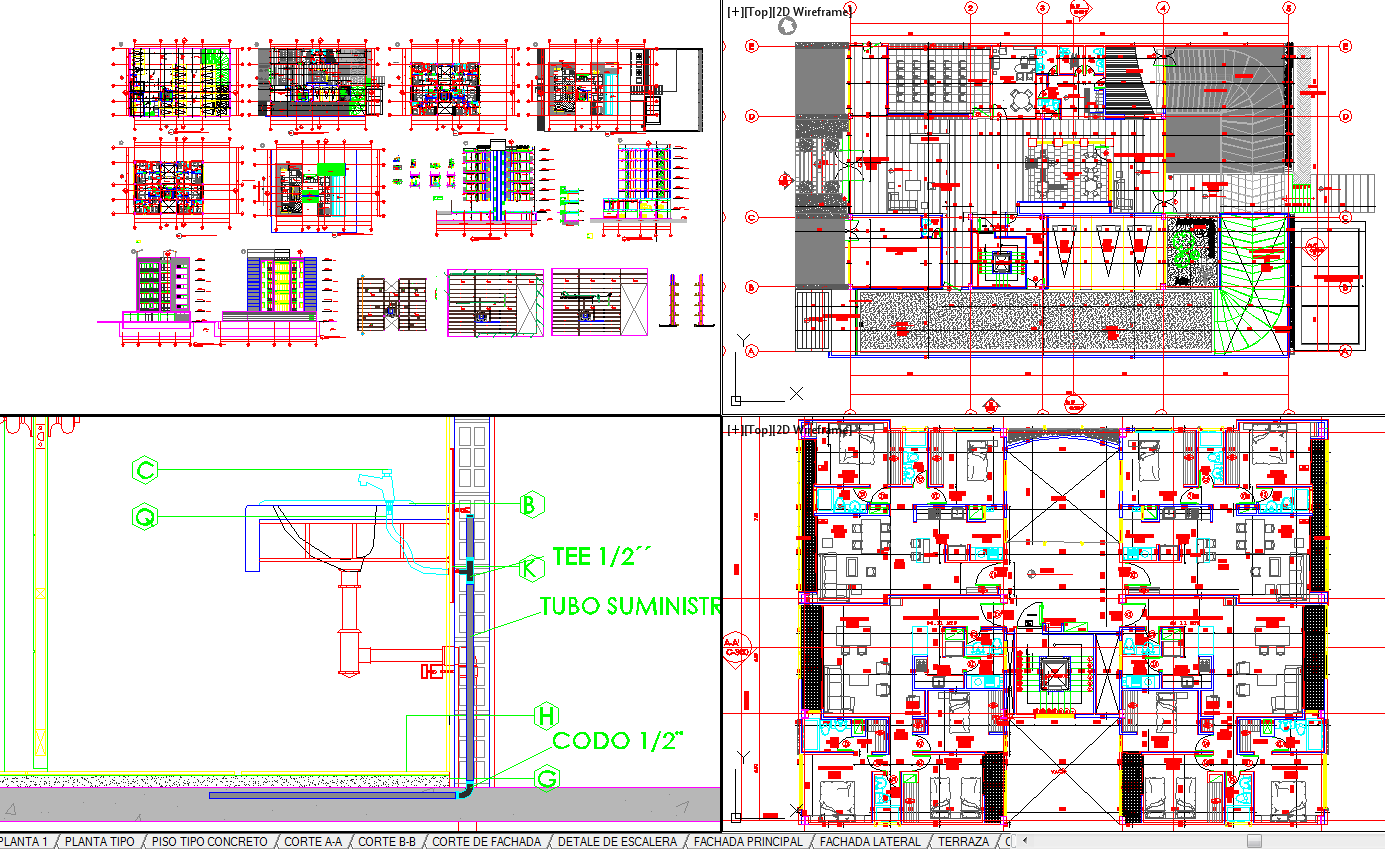2 bhk apartment architecture drawing and detail in autocad dwg files
Description
2 bhk apartment architecture drawing and detail in autocad dwg files. Include floor plan, elevations, sections, constructions detail, steel detail and furniture presentations placement drawing.
Uploaded by:
K.H.J
Jani

