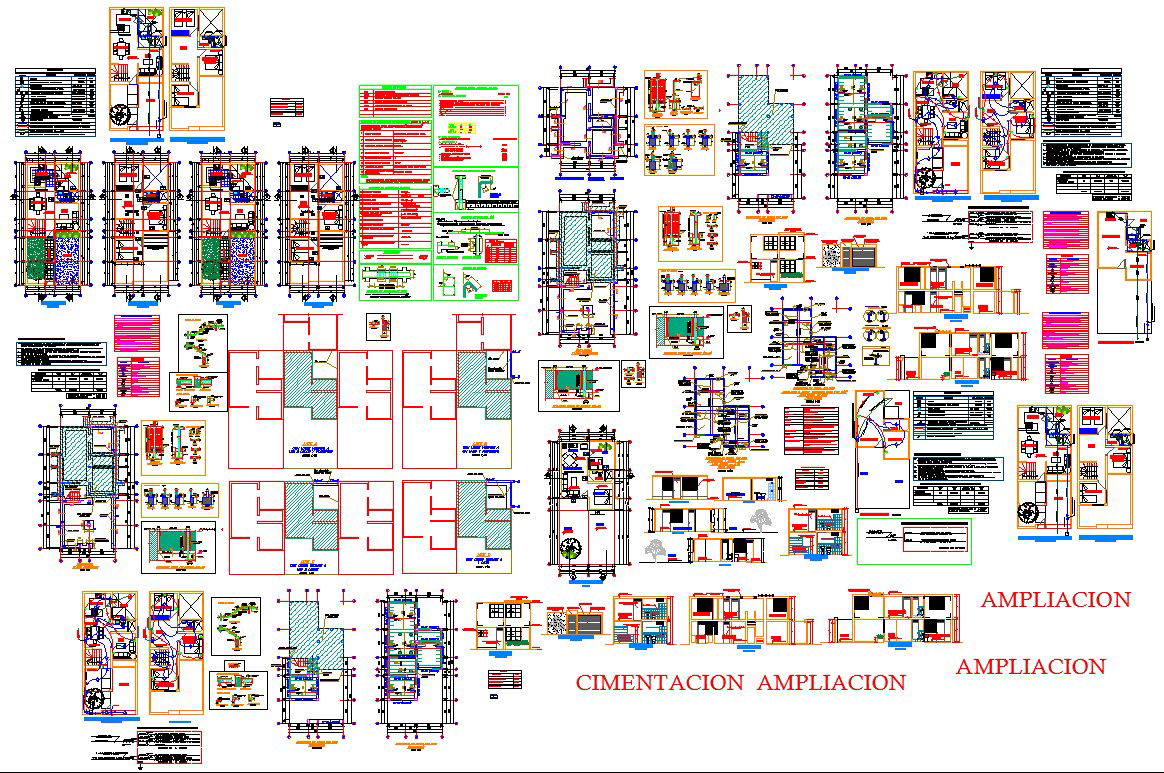5 bhk bungalows architecture projects detail and design in cad dwawing
Description
5 bhk bungalows architecture projects detail and design in cad dwawing include presentaions plan, working plan, sections, elevations, detail of sections of building .
Uploaded by:
K.H.J
Jani

