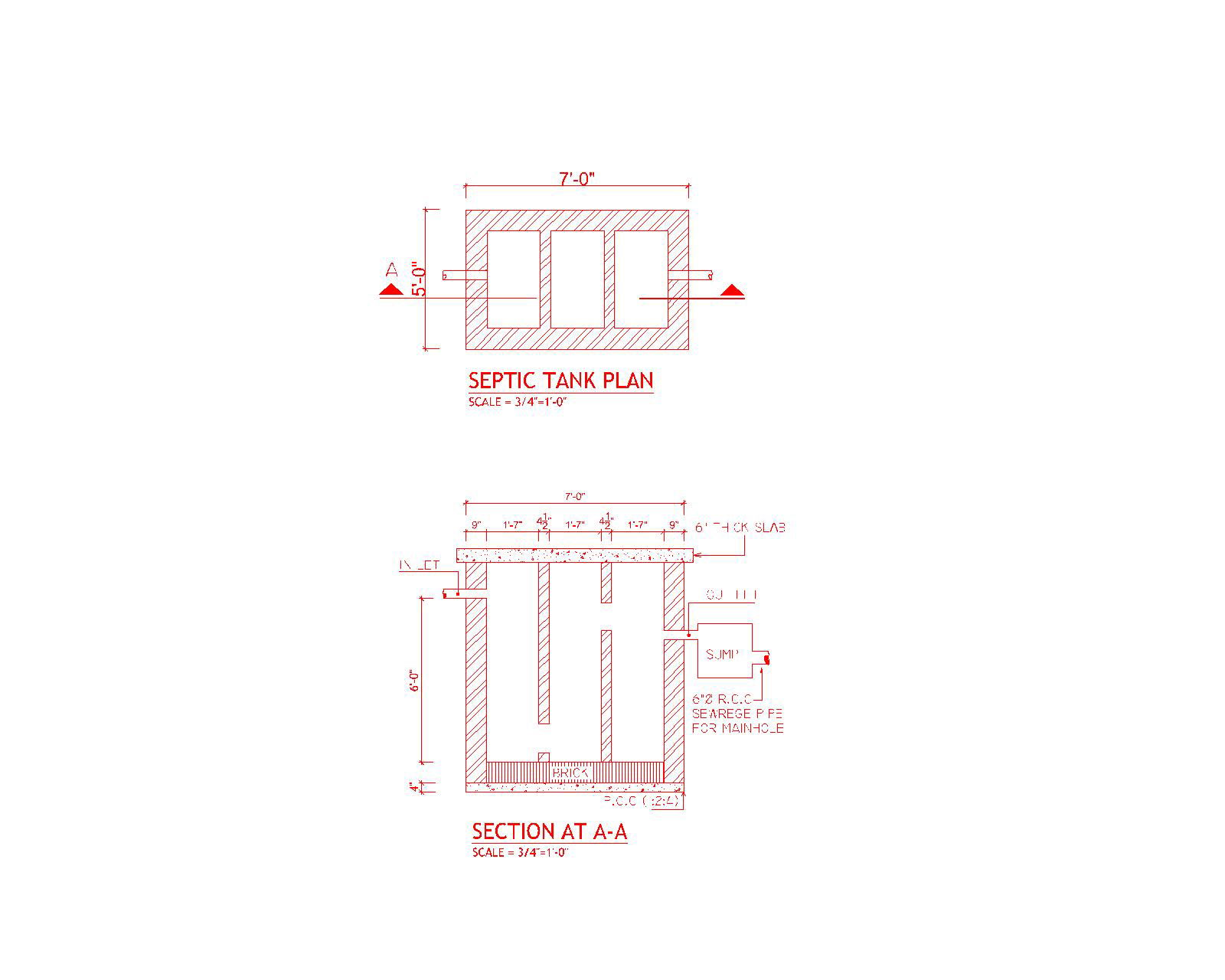Septic Tank Detail plan cad drawing. Download now
Description
In this detailed drawing, the dimension of such septic tanks is illustrated in the form of a table, based on the usability capacity per building. This is ready to go in detail, as is, with minor re-adjustment needed for each project. A must-have for every engineer with residential projects. Download now
File Type:
Autocad
File Size:
159 KB
Category::
Structure
Sub Category::
Section Plan CAD Blocks & DWG Drawing Models
type:
Gold

Uploaded by:
CH
Usman

