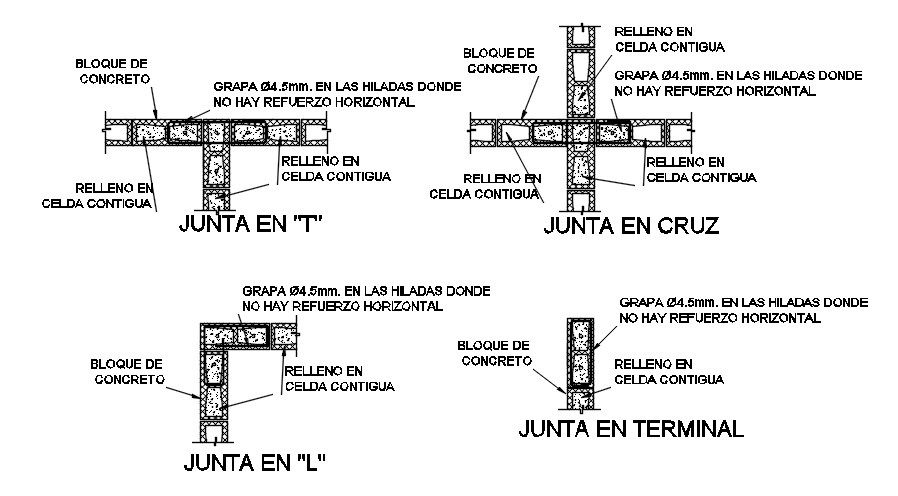8m height of the house building column section is given in this Autocad drawing file. Download now.
Description
8m height of the house building column section is given in this Autocad drawing file. In this, 4 section views are given. Concrete details are given. For more details download the Autocad file. Thank you for downloading the Autocad file and other CAD program files from our website.
Uploaded by:

