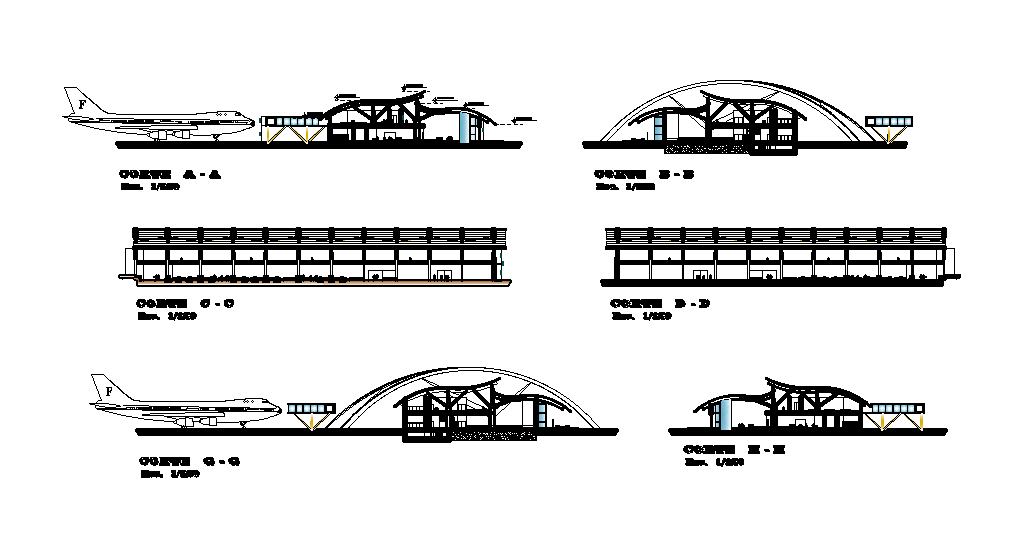Section detail of Airport terminal area provided in this CAD drawing file. Download this 2d autocad drawing file.
Description
Section detail of Airport terminal area provided in this CAD drawing file. In the ground floor plan, service area, circulation area, information area, telecommunication area, general waiting area, and other details are mentioned. Download this 2d AutoCAD drawing file.
Uploaded by:

