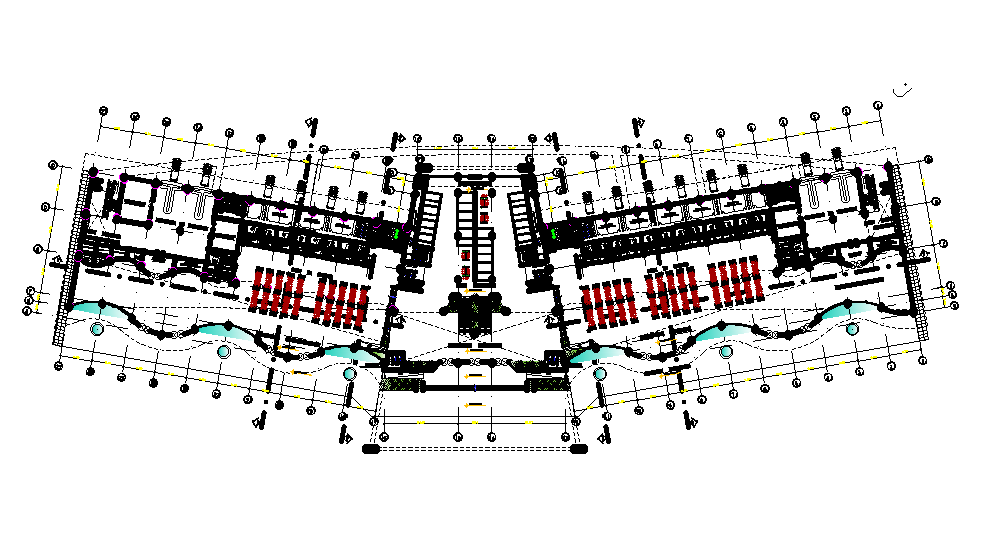Floor plan detail defined in this file. Download this 2d autocad drawing file.
Description
Floor plan detail defined in this file. that shows the administration room, computer area, conference room, dining area, a restroom for male and female, reception, and other details are mentioned in this drawing model. For more details download the Autocad file. Thank you for downloading the Autocad files and other CAD program files from our website.
File Type:
DWG
File Size:
8.1 MB
Category::
Interior Design
Sub Category::
Modern Office Interior Design
type:
Gold
Uploaded by:

