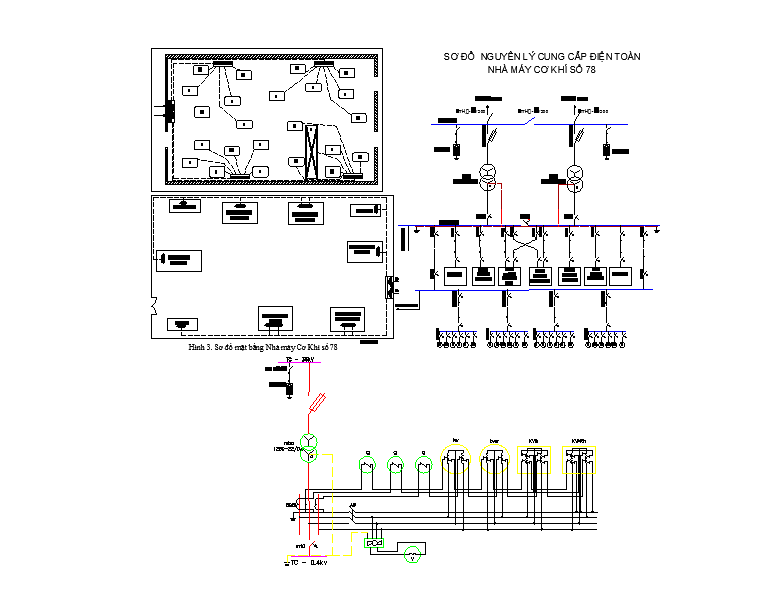Floor plan of Mechanical Workshop
Description
Floor plan of Mechanical Workshop diagram, Circuit diagram of power supply for the whole mechanical factory, Supply and maintenance, department of repairing, etc detail.
File Type:
DWG
File Size:
82 KB
Category::
Mechanical and Machinery
Sub Category::
Factory Machinery
type:
Free
Uploaded by:
Priyanka
Patel
