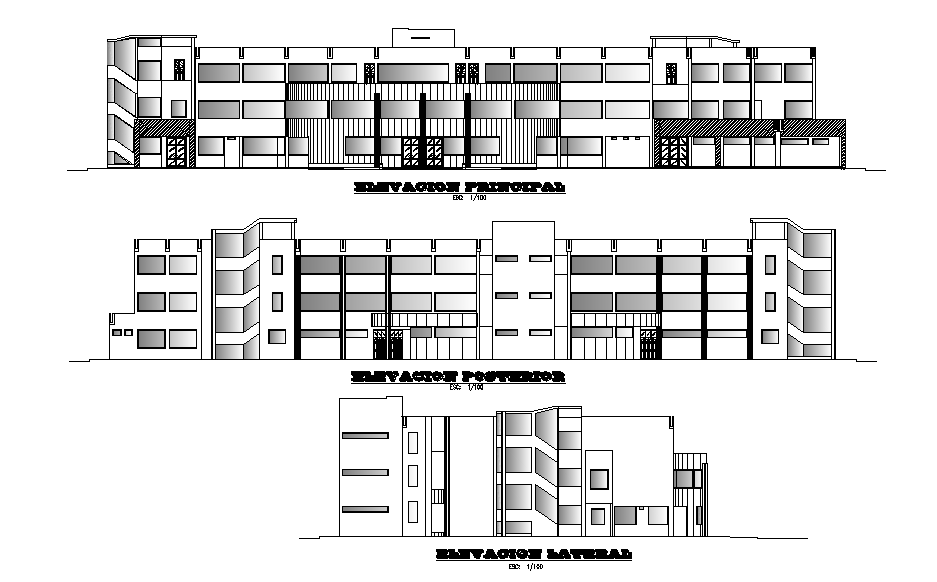Multyspecialist Hospital plan is given in this AutoCAD drawing file. Download this 2d AutoCAD drawing file.
Description
Multyspecialist Hospital plan is given in this AutoCAD drawing file. this file consists of exterior elevation of door window and drawn by 1: 50 scale. this can be used by architects and engineers. For more details download the AutoCAD drawing file. download this 2d AutoCAD drawing file.
Uploaded by:
