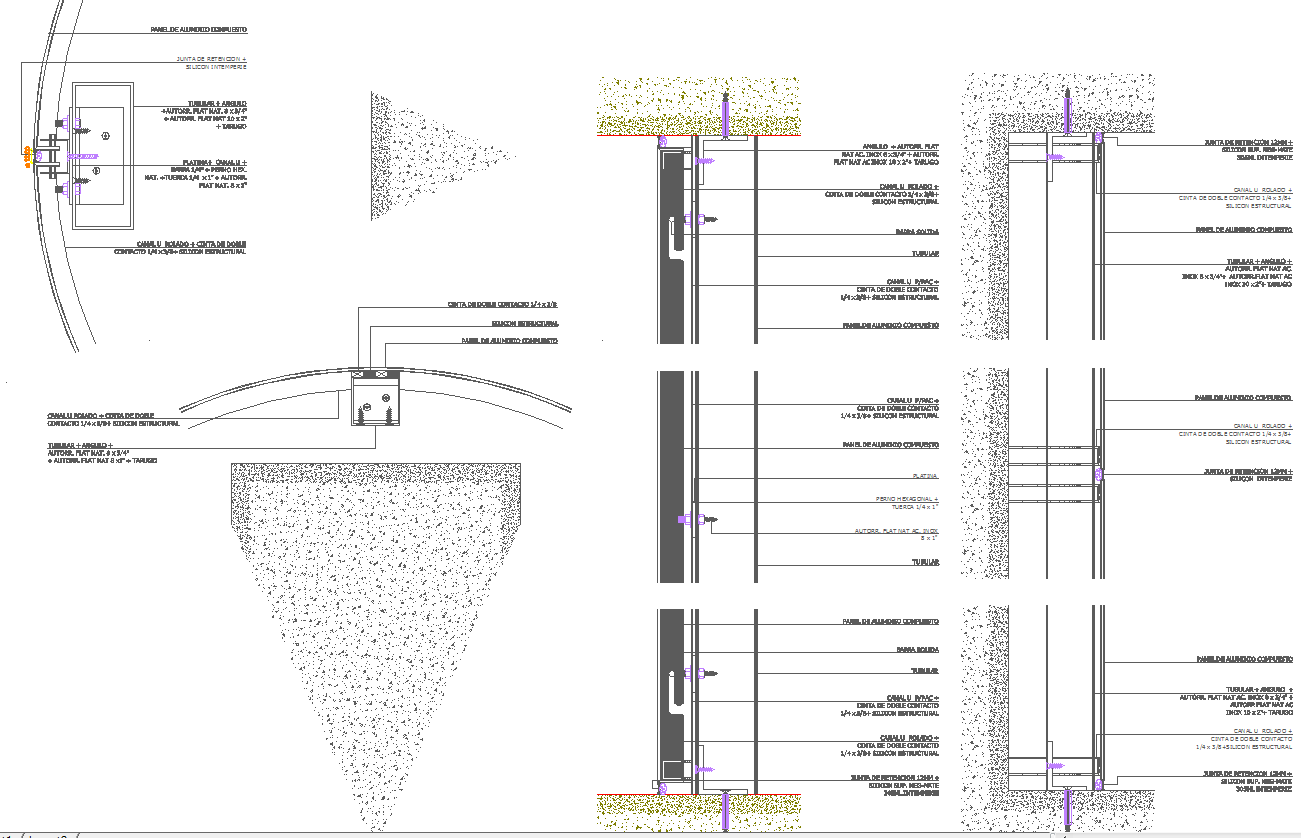Aluminium Composite Panel DWG File with Complete Layout and Design
Description
DWG file features aluminium composite panel designs with complete layout, accurate panel dimensions, and installation details. Architects, engineers, and interior designers can utilize this resource for precise planning, drafting, and integration of ACP into facades, walls, and decorative elements. The file’s structured blocks, clear annotations, and measurement references ensure smooth drafting, professional-quality CAD outputs, and efficient project execution for all aluminium panel applications.
Uploaded by:
K.H.J
Jani
