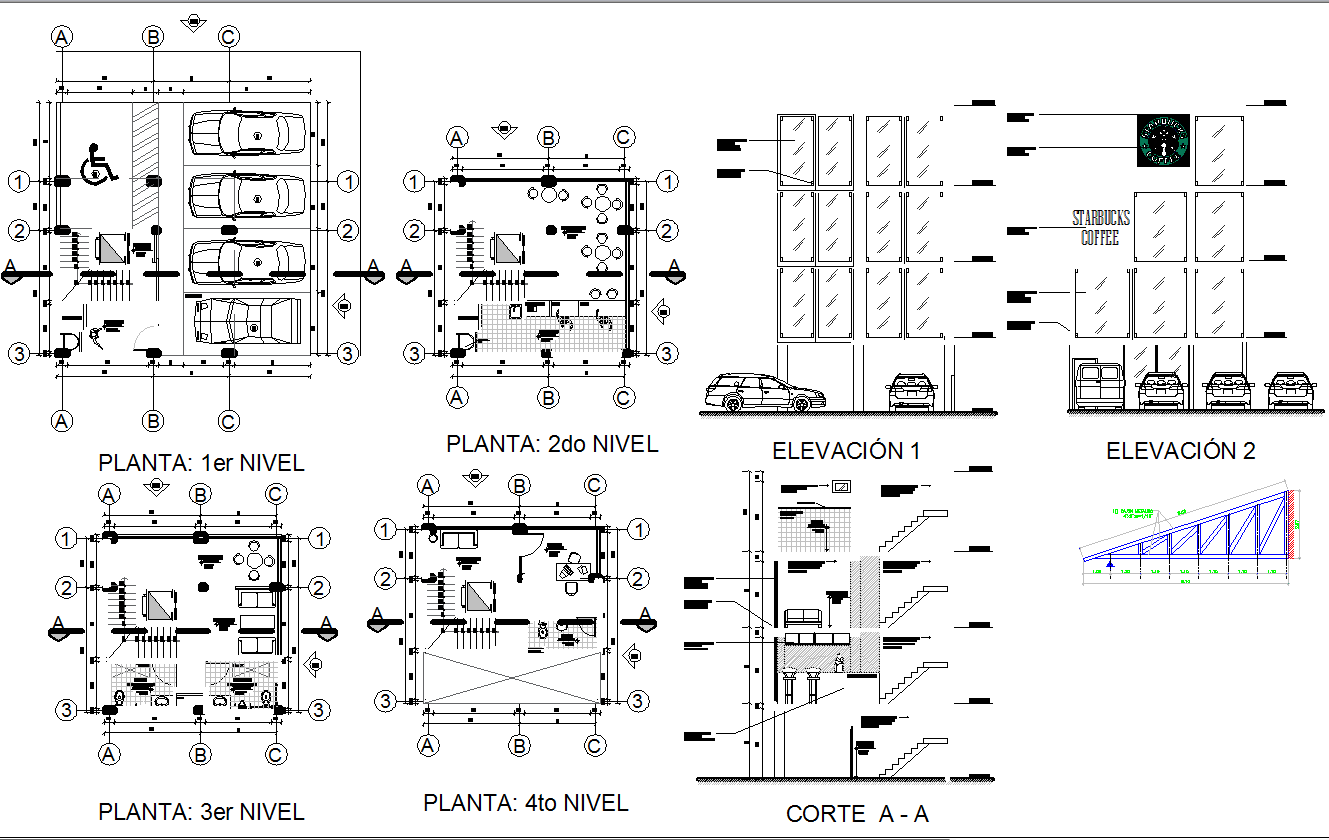Starbucks plan dwg, Starbucks building and interiors detail CAD files
Description
This Starbucks building CAD plan in AutoCAD DWG includes detailed layouts of interiors and exteriors, highlighting furniture arrangements, seating zones, and architectural details. Ideal for commercial café design, it provides section drawings and elevation details that help in visualizing modern coffee shop planning and construction accuracy.
File Type:
DWG
File Size:
921 KB
Category::
Interior Design
Sub Category::
Hotel And Restaurant Interior
type:
Gold
Uploaded by:
K.H.J
Jani

