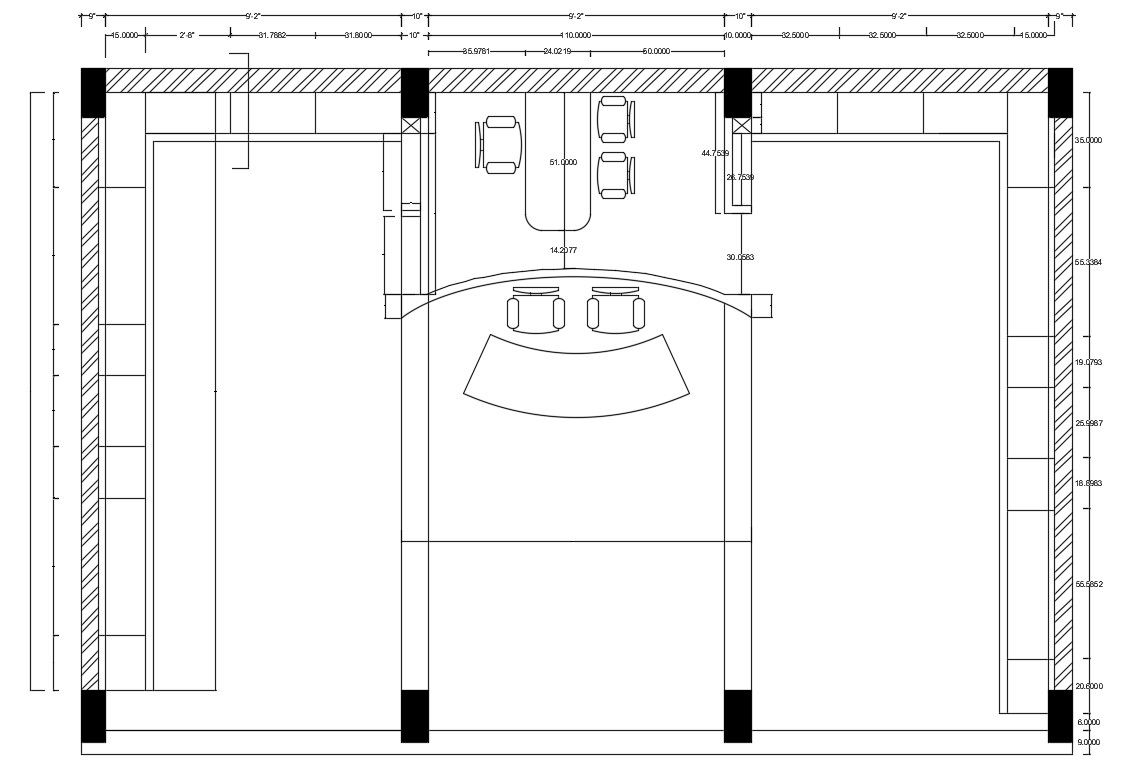Waiting area detail provided in this file. Download this 2d AutoCAD drawing file.
Description
Waiting area detail provided in this file. The furniture detail drawing with overhead storage detail given in this CAD drawing that shows the public network to the meter goes up the circuit to third-level detail, also has intercom button, meter bench, earth well detail DWG file. Download this 2d AutoCAD drawing file.
Uploaded by:
