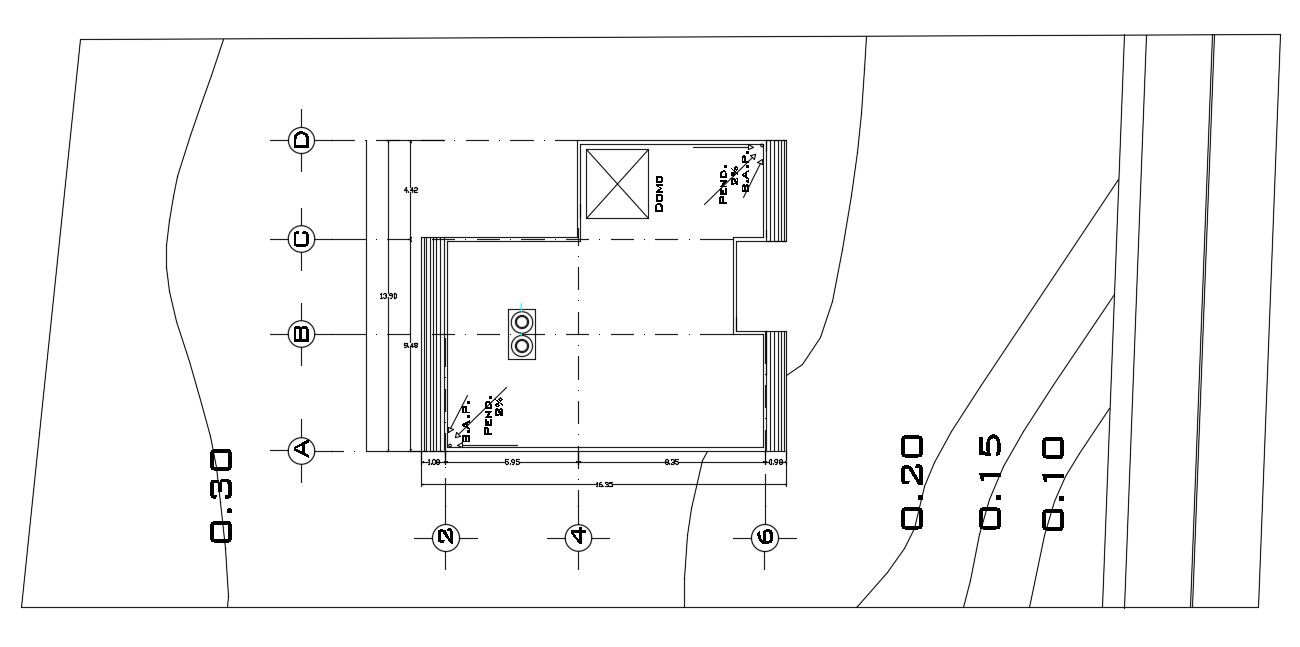This AutoCAD drawing file specified house terrace plan detail. Download this 2d AutoCAD drawing file.
Description
This AutoCAD drawing file specified house terrace plan detail. this file consists of door window detail, flooring detail, section and elevation detail, glass window elevation detail, with dimensions and specifications. this can be used by architects and engineers. Download this 2d AutoCAD drawing file.
Uploaded by:

