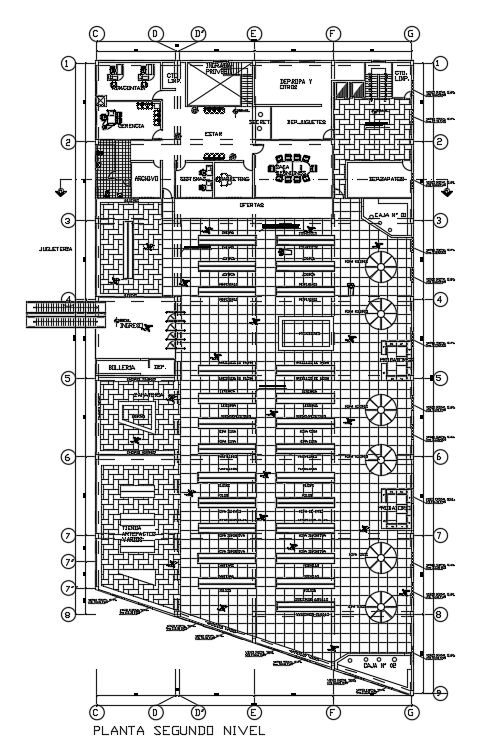Flooring detail of hall drawing presented in this file. Download the AutoCAD drawing file.
Description
Flooring detail of hall drawing presented in this file. flooring detail is given in this drawing with slop detail and start point and endpoint of tiling. also given level detail with dimensions. this drawing is drawn by a 1:50 scale. Download this 2d AutoCAD drawing file.
Uploaded by:
