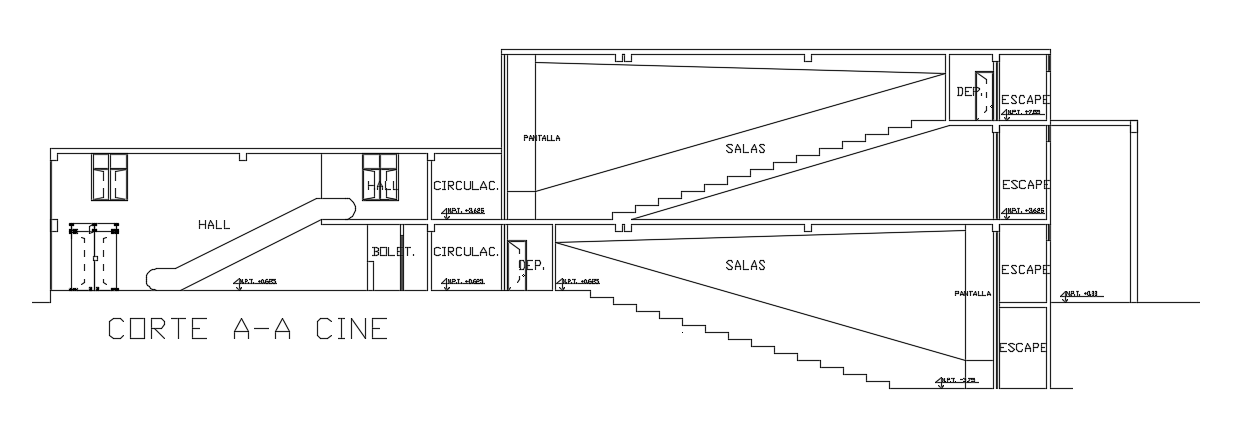Mall building section CAD drawing is given in this file. Download the AutoCAD drawing file.
Description
Mall building section CAD drawing is given in this file. which includes steel deck partner plate, drywall gyplac false ceiling, 1/2 "chrome steel railing, escalator, seafood vending shelf, light eternit big wave cover, and sporting goods sale store area. Thank you for downloading the AutoCAD file and other CAD programs from our website. Download this 2d AutoCAD drawing file.
Uploaded by:

