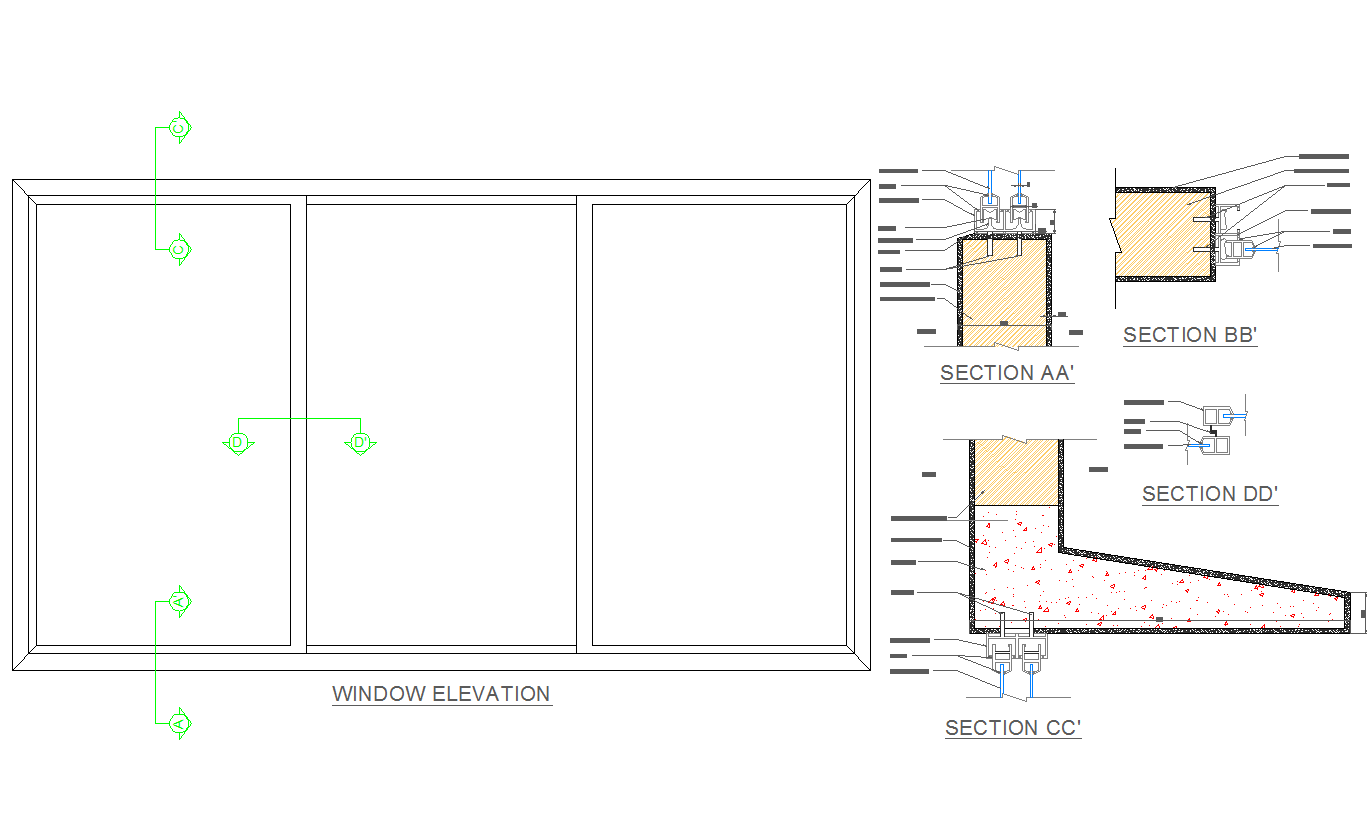Window detail dwg files
Description
Window detail dwg files. Include plan, elevations and cross sections of window.
File Type:
DWG
File Size:
66 KB
Category::
Dwg Cad Blocks
Sub Category::
Wooden Frame And Joints Details
type:
Free
Uploaded by:
K.H.J
Jani
