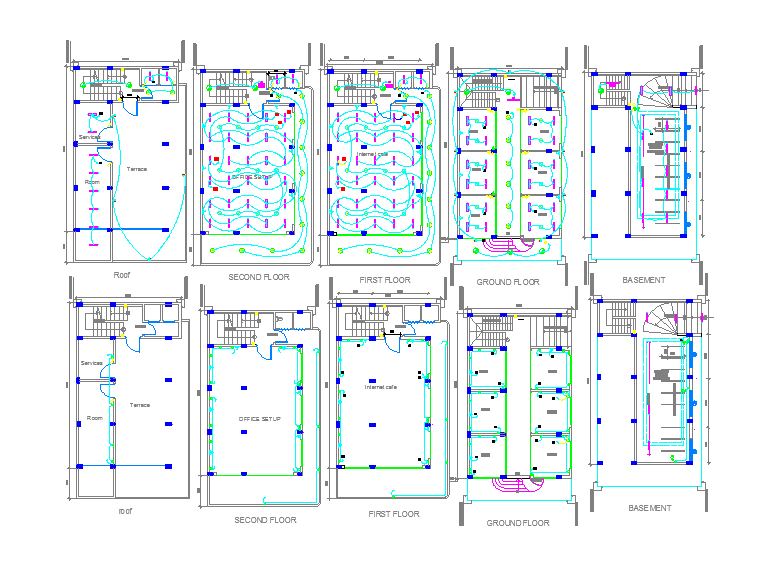Office electric lay-out detail
Description
Office electric lay-out detail in autocad file, basement lay-out, ground floor lay-out, first floor lay-out , second floor lay-out & roof detail all floor electric diagram in detail.
Uploaded by:
Priyanka
Patel
