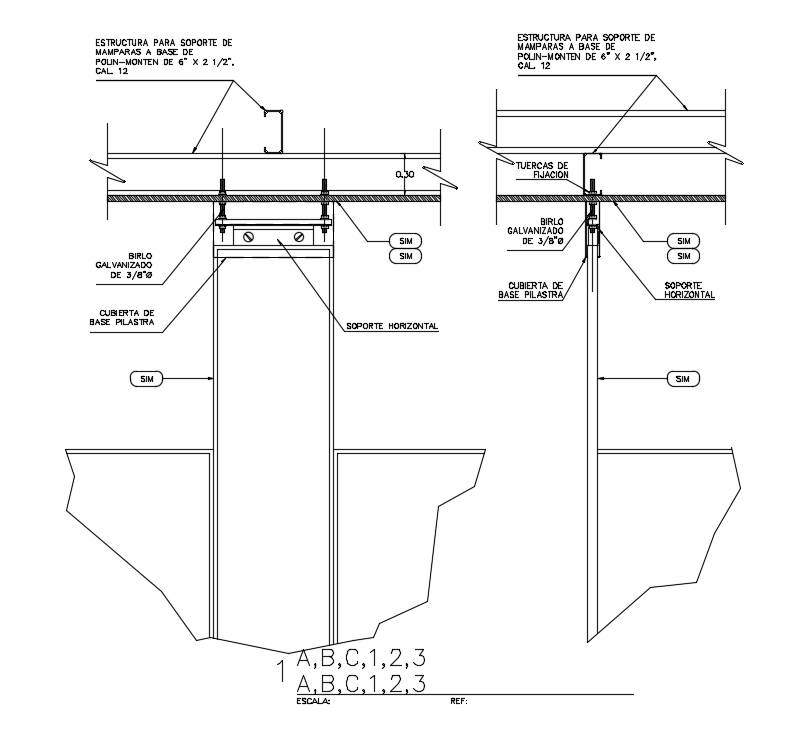Levelling mechanism details are given in this Autocad drawing file. Download now.
Description
Levelling mechanism details are given in this Autocad drawing file. In this, two drawings are given. Lock nuts, 6 "x 2 1/2 polin-monten based screen support structure, pilastra base cover, horizontal bracket, galvanized pin 3/8 "ø and other details are mentioned in this model. For more details download the Autocad file. Thank you for downloading the Autocad file and other CAD program files from our website.
File Type:
DWG
File Size:
2.2 MB
Category::
Mechanical and Machinery
Sub Category::
Mechanical Engineering
type:
Gold
Uploaded by:

