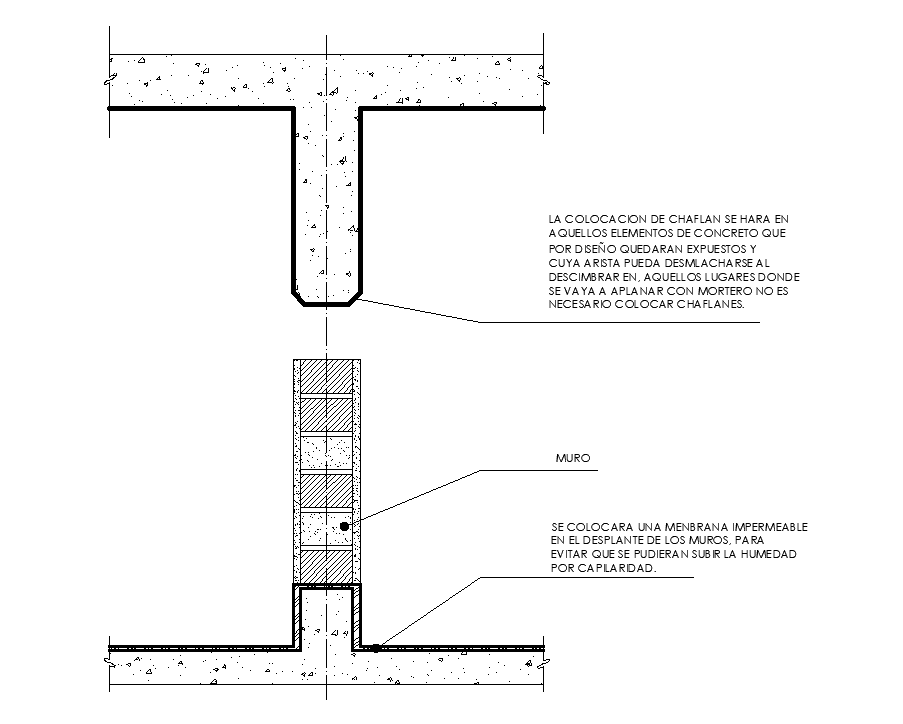Separate wall of acoustic wall is given in this Autocad drawing file. Download now.
Description
Separate wall of acoustic wall is given in this Autocad drawing file. Concrete hollow block is provided. The placement of chaflan will be done in those concrete elements which will be exposed by design and whose edge may be crushed when discommending in, those places where it is going to flat with a mortar, it is not necessary to place chaffling and other details are given in this drawing. For more details download the Autocad drawing file. Thank you for downloading the Autoad drawing file and other CAD program files from our cadbull website.
Uploaded by:
