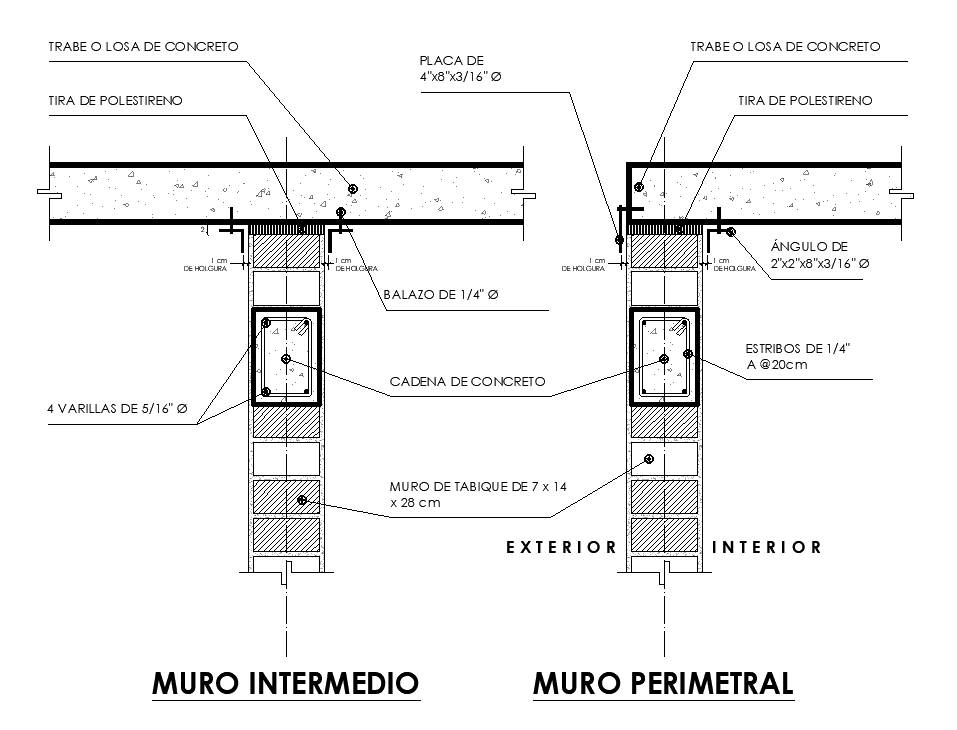Exterior view of intermediate wall is given in this Autocad drawing file. Download now.
Description
Exterior view of intermediate wall is given in this Autocad drawing file. Concrete hollow block is provided. Reinforced concrete slab, support for fixing 1 x3 / 16 floor walls, pins with bolts types of concrete t-32 cal.38 anchored with gun (induztrial bullet), false roof panel ceiling or acoustic ceiling, armed concrete chain, concrete hollow block, finished floor and other details are given in this drawing. For more details download the Autocad drawing file. Thank you for downloading the Autoad drawing file and other CAD program files from our cadbull website.
Uploaded by:

