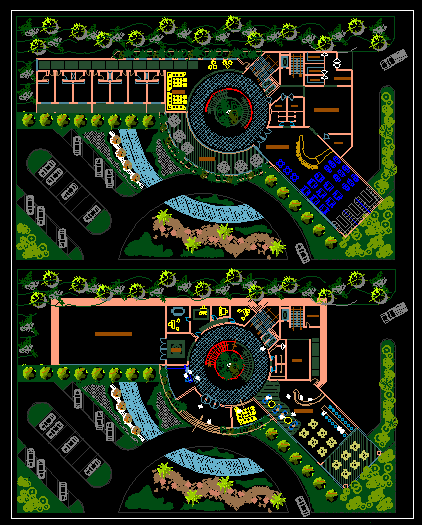Resort and Restaurant Floor Plan in AutoCAD Drawing File Download
Description
Luxury Resort and Restaurant Floor plan AutoCAD DWG Drawing file is available. In this Plan, a hotel bed with attached dressing, bath, and toilet room, Car parking, cafeteria, Dining Area are available. In addition, VIP Bedroom with a kitchen and toilet, reception, and Beautiful garden area is given. This drawing will be useful for civil engineers, architects, and interior designers. Download the AutoCAD Drawing file.
Uploaded by:
