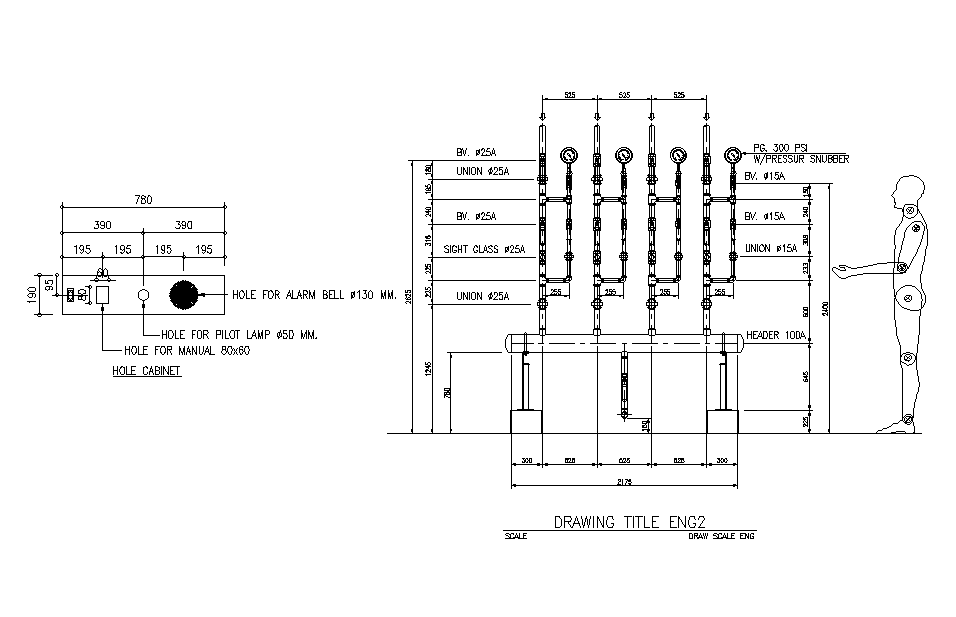Fire system typical drawing is given in this Autocad drawing file. Download now.
Description
Fire system typical drawing is given in this Autocad drawing file. Hole cabinet drawing is given in this drawing. Hole is provided for alarm lamp, plot lamp, and manual is mentioned in this drawing file. For more details download the Autocad drawing file. Thank you for downloading the Autoad drawing file and other CAD program files from our cadbull website.
Uploaded by:

