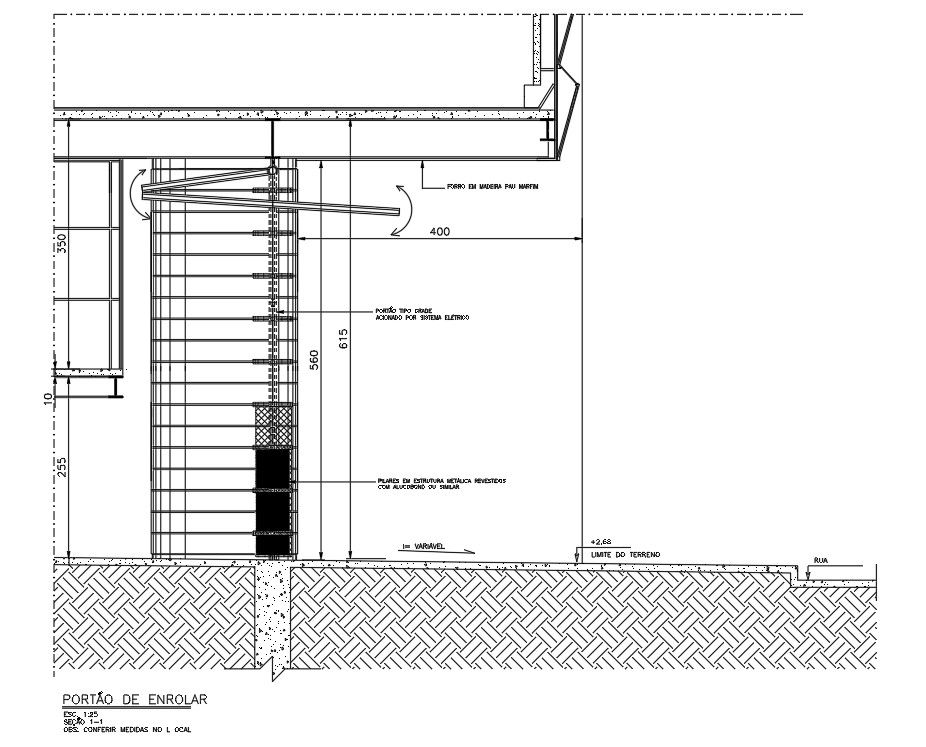RCC detail drawing defined in this AutoCAD file. Download this 2d AutoCAD drawing file.
Description
RCC detail drawing defined in this AutoCAD file. Each footing designed as such providing support and stability according to standard referrals. The Main reinforcement and lateral reinforcement and material dimensions are specified in the diagram. Download the DWG file for a detailed analysis.
Uploaded by:
