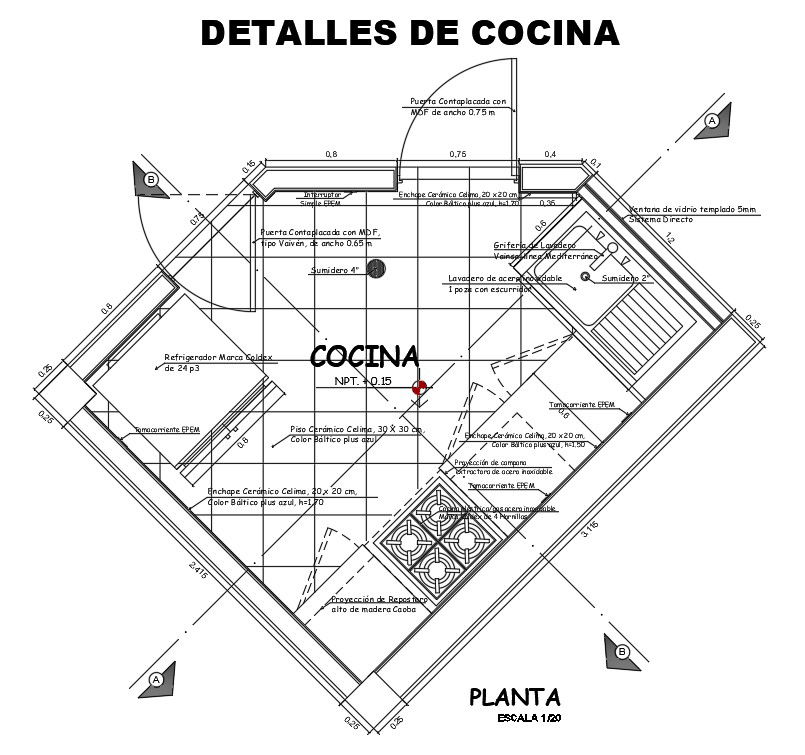Kitchen floor plan detail drawing provided in this file. download this 2d AutoCAD drawing file.
Description
Kitchen floor plan detail drawing provided in this file. this is the cad drawing of the kitchen layout with, kitchen platform design, with breakfast table, its a DWG file format. In this file, you will have furniture detail and text detail. this can be helpful for architecture and interior drawing. Download this 2d AutoCAD drawing file.
Uploaded by:
