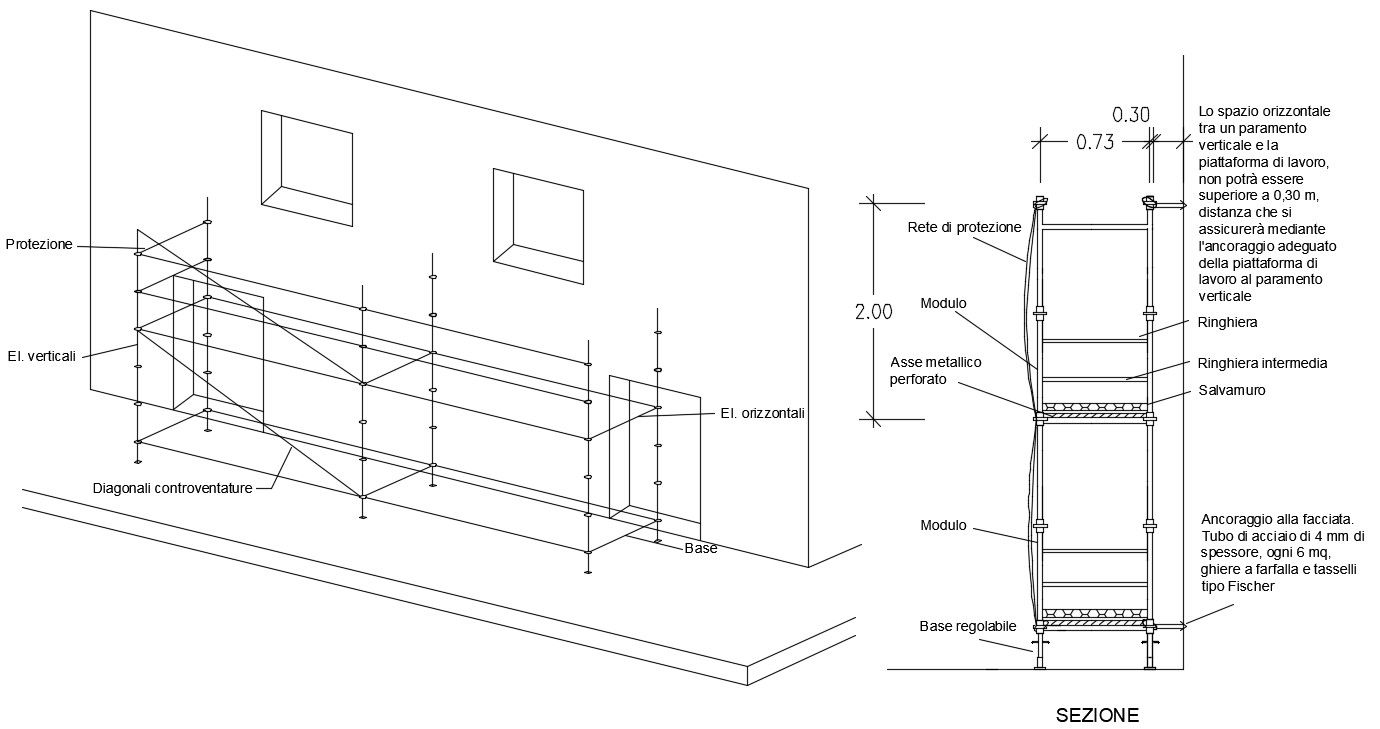Anchoring façade detail drawing is given in this Autocad drawing file. Download now.
Description
Anchoring façade detail drawing is given in this Autocad drawing file. A section view of the façade details is given. Anchoring to the facade 4 mm thick steel tube, every 6 m2, butterfly nuts and Fischer type anchors, Adjustable base, Module, Perforated metal axis, Protection net and other details are available in this drawing. For more details download the Autocad file. Thank you for downloading the Autocad file and other CAD program files from our website.
Uploaded by:

