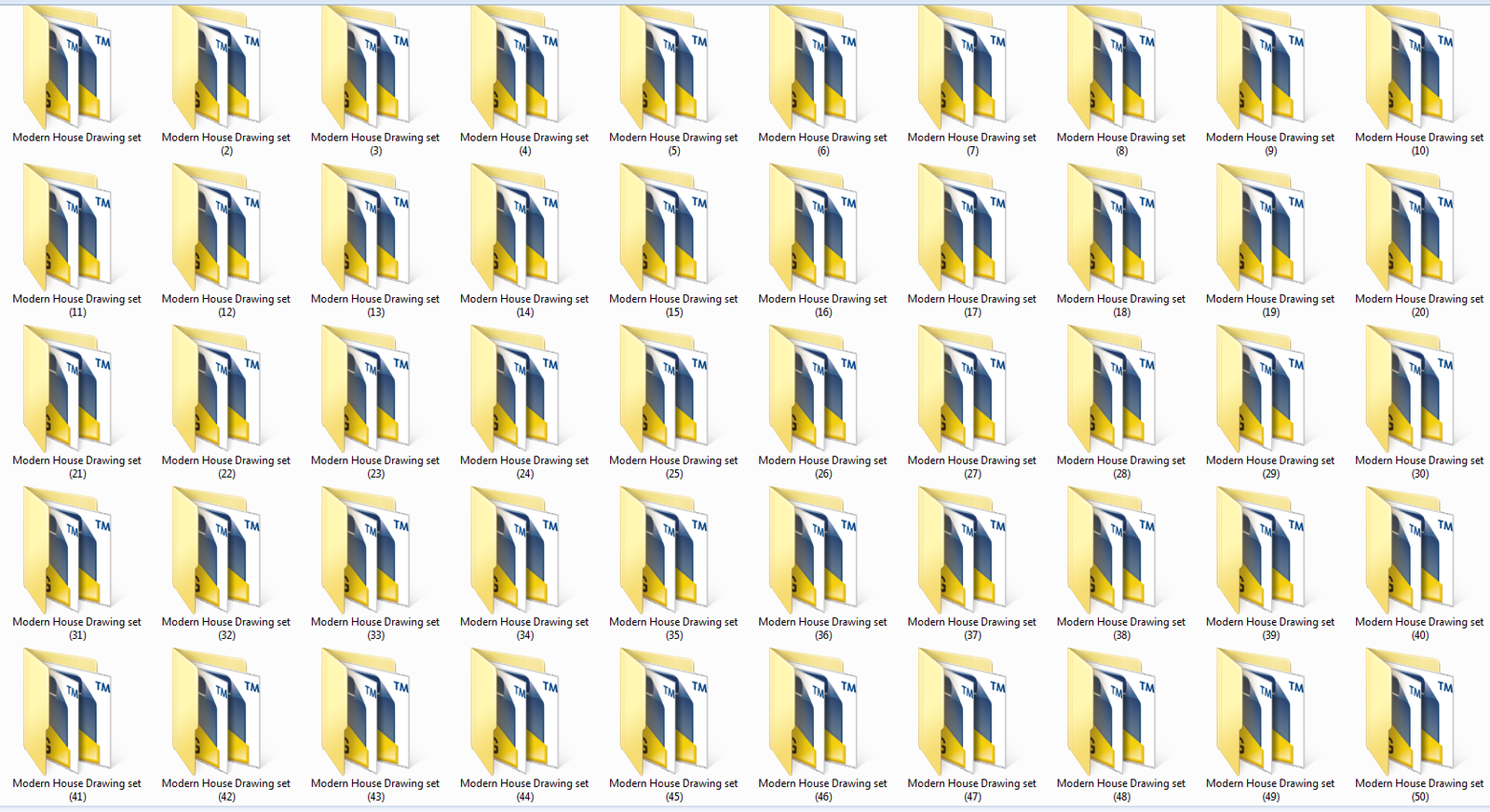AutoCAD House Plans with Dimensions and Detailed Elevations DWG file
Description
This comprehensive Autocad DWG drawing set offers 50 modern house plans, each meticulously designed with detailed dimensions and layouts. Included are floor plans, elevations, sections, structural details, electrical layouts, toilet and plumbing details, furniture arrangements, and interior layouts. These CAD files serve as a valuable resource for architects, builders, and homeowners seeking precise and ready-to-use residential designs.

Uploaded by:
Eiz
Luna
