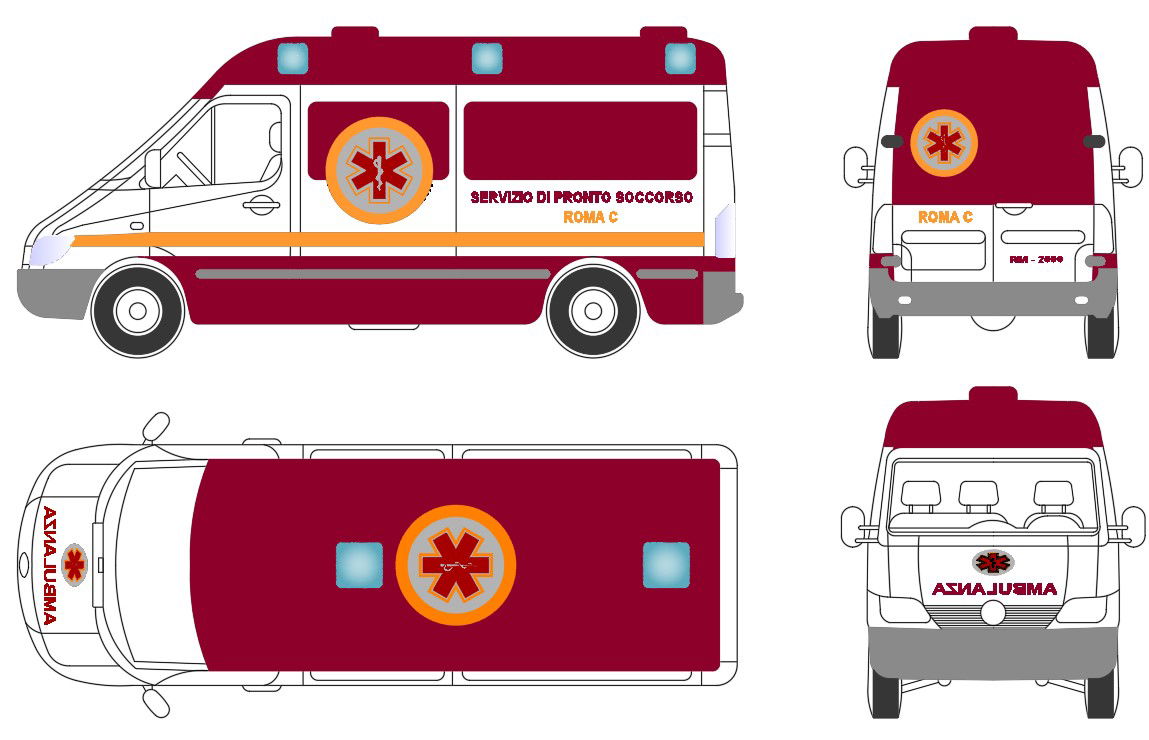Ambulance AutoCAD block specified in this drawing file. Download this 2D autocad DWG File.
Description
Ambulance AutoCAD block specified in this drawing file. Ambulance elevation plan dwg file, front elevation detail, left side elevation detail, right side elevation detail, back elevation detail, naming detail, red color detail, etc. this can be used by architects and engineers. Download this 2d AutoCAD drawing file.
Uploaded by:

