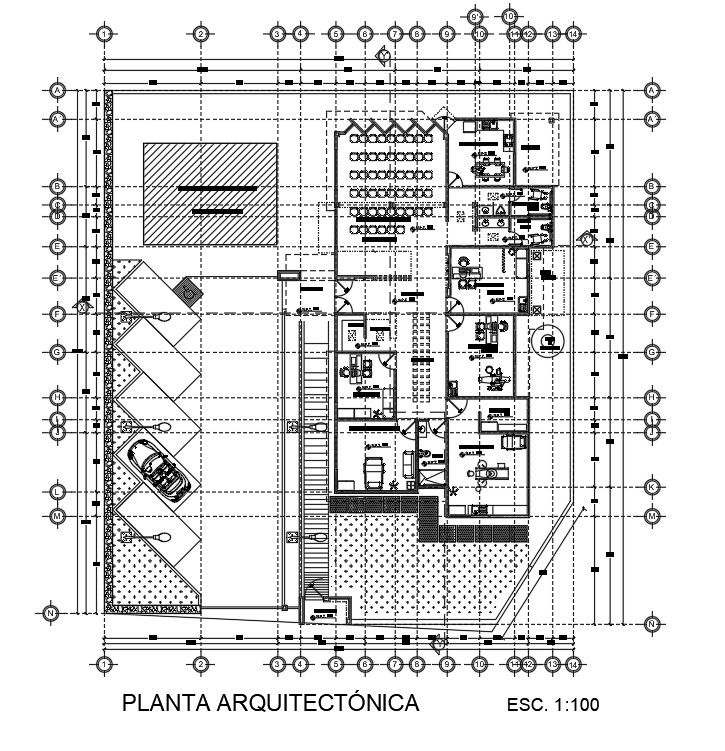Furniture plan drawing defined in this file. Download this 2D autocad DWG File.
Description
Furniture plan drawing defined in this file. CAD drawing includes toilet, pantry, staircase, lift, and entrance lobby. the additional drawing such as column layout plan and wall detail. download DWG file of commercial building layout plan drawing DWG file. Thank you for downloading the AutoCAD dwg drawing file from our website.
Uploaded by:

