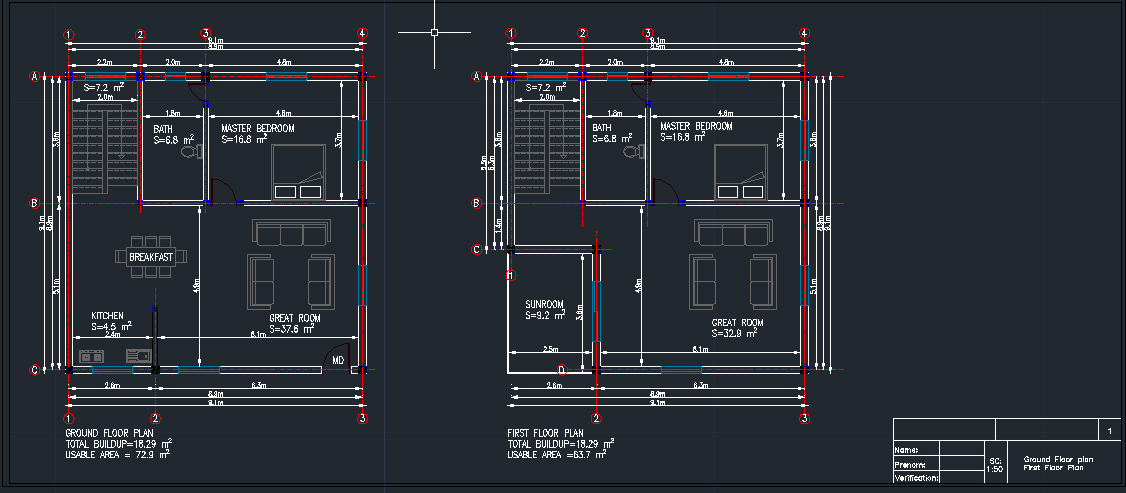House Ground and First floor plan
Description
I made ground and first-floor plans at a home with a G+1 story.
She has a bathroom, master room, great room, etc.
Total Buildup=18.29 m^2
Usable area=72.9 for the ground floor
Usable area=63.7 for the first floor

Uploaded by:
Ciprian
Baba
