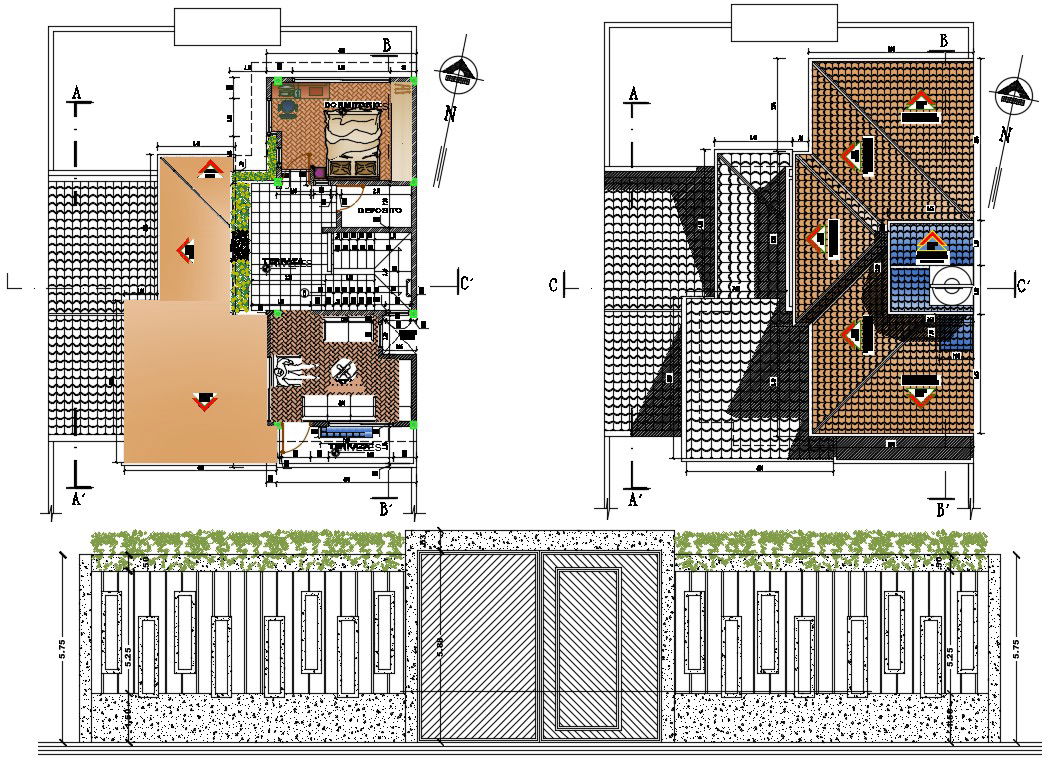Top view of G+2 home elevation and floor plan cad drawing are given. Download the AutoCAD DWG file.
Description
Top view of G+2 home elevation and floor plan cad drawing are given. The top view of the elevation is clearly given in this drawing file. Also, Exterior designs, roof designs look amazing in this DWG drawing plan. This drawing will be very useful for civil engineers and architects. Thank you so much for downloading the DWG file from the cadbull website. Download the AutoCAD DWG file.

Uploaded by:
AS
SETHUPATHI
