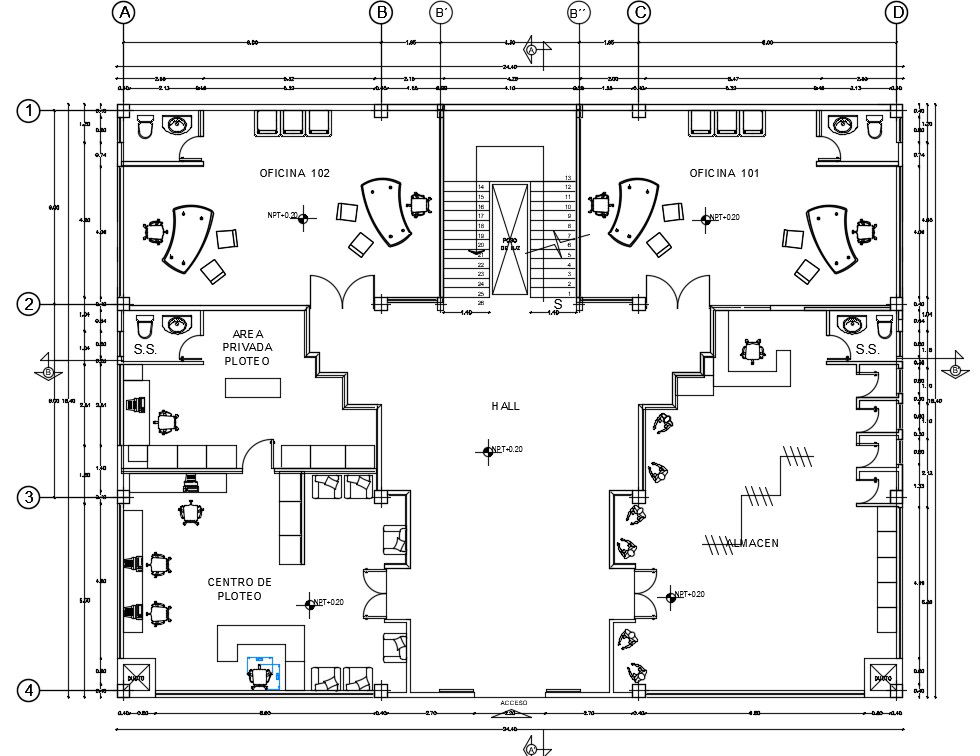Office interior furniture floor plan DWG CAD drawing. Download now.
Description
Office interior furniture floor plan DWG CAD drawing. In this plan, the office floor plan with clear dimension, furniture details, cabin with attached toilet, hall and common toilet, the pantry is given. It is very helpful for interior designers, Architect, and civil engineers. Thanks for downloading CAD and other CAD program files on the CADBULL.COM website. Download now.

Uploaded by:
AS
SETHUPATHI

