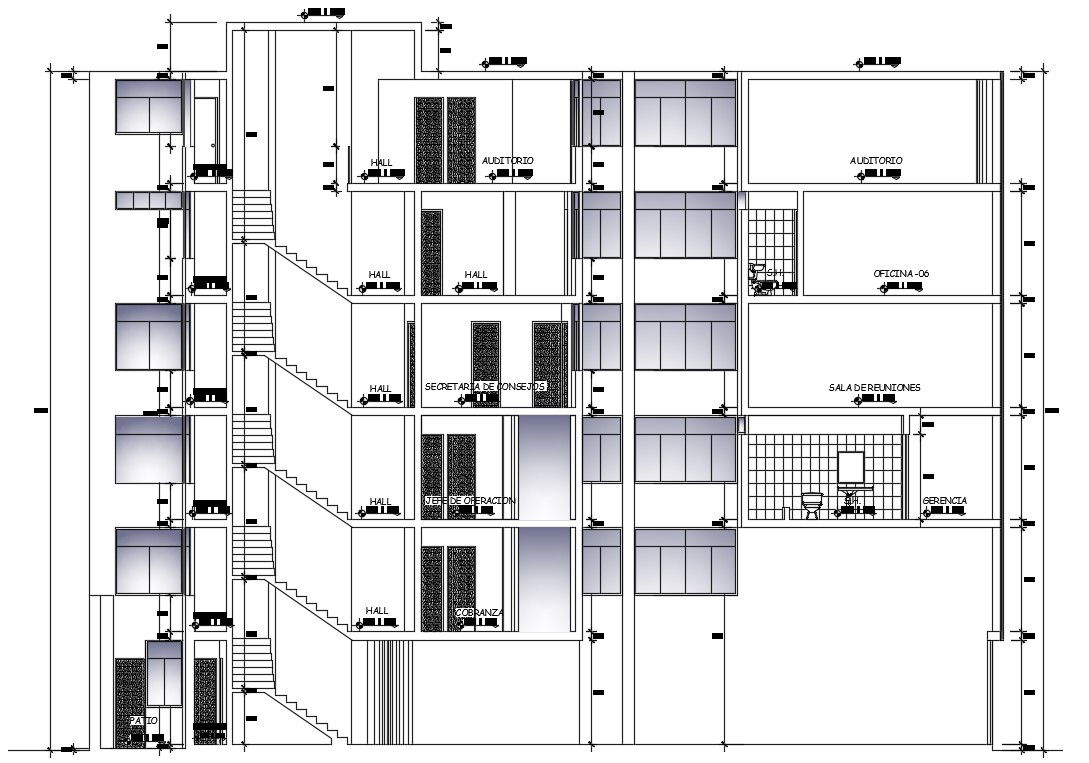Cut section detail of G+5 office building CAD drawing details. Download now.
Description
Cut section detail of G+5 office building CAD drawing details. In this cad drawing plan, the glass window view, staircase, is clearly shown. It will be very handy for structural engineers, Architect, and civil engineers. Thanks for downloading CAD and other CAD program files on the CADBULL.COM website. Download now.

Uploaded by:
AS
SETHUPATHI

