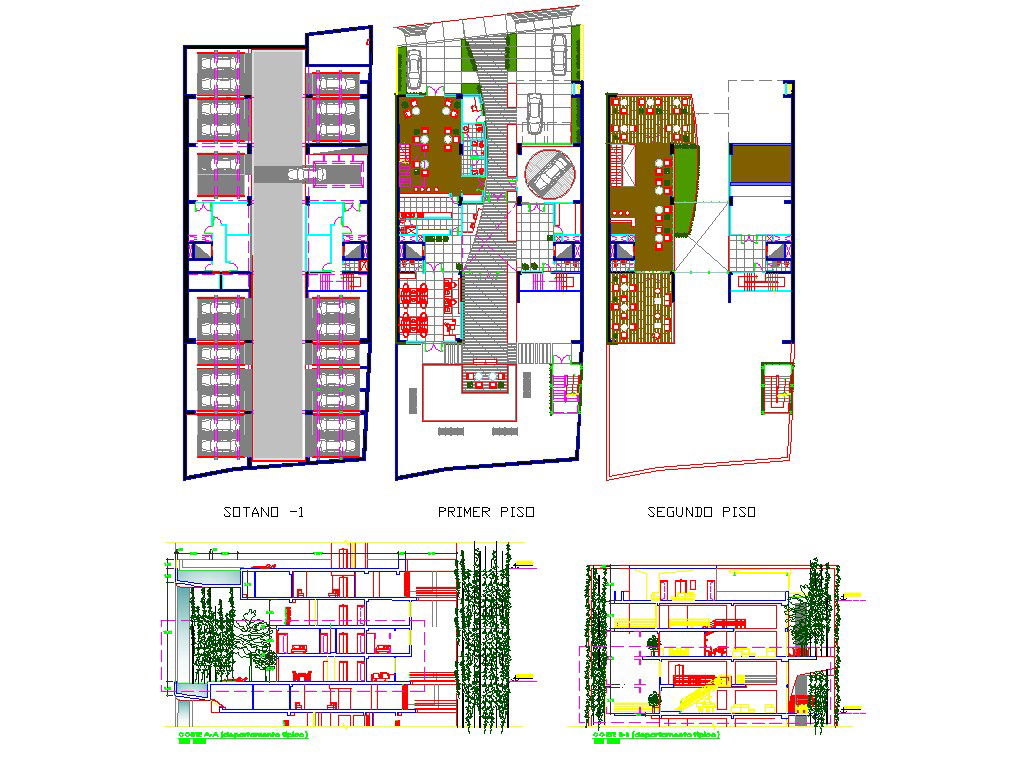Commercial building design DWG File
Description
Groung floor mansion in Parking detail, First floor detail in Office working area, & second floor Mansion in Lunch area, seating & terrace. Elevation & section design also include the file.
Uploaded by:
Priyanka
Patel

