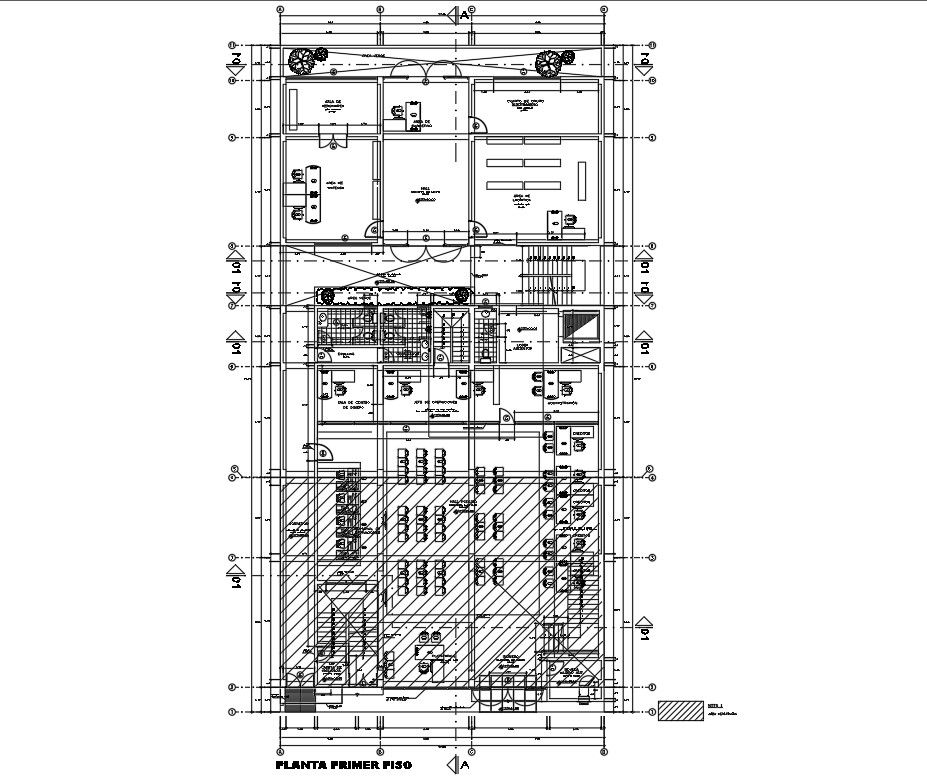17x35m first floor bank plan is given in this Autocad drawing file. Download the Autocad file.
Description
17x35m first floor bank plan is given in this Autocad drawing file. This is G+2 bank building. Money counting room, head of operations, administration, lobby elevator, credits, public hall, operations personnel, surveillance house, platform, income, boveda cashier room, and other details are available. For more details download the Autocad file. Thank you for downloading the Autocad file and other CAD program files from our website.
Uploaded by:

