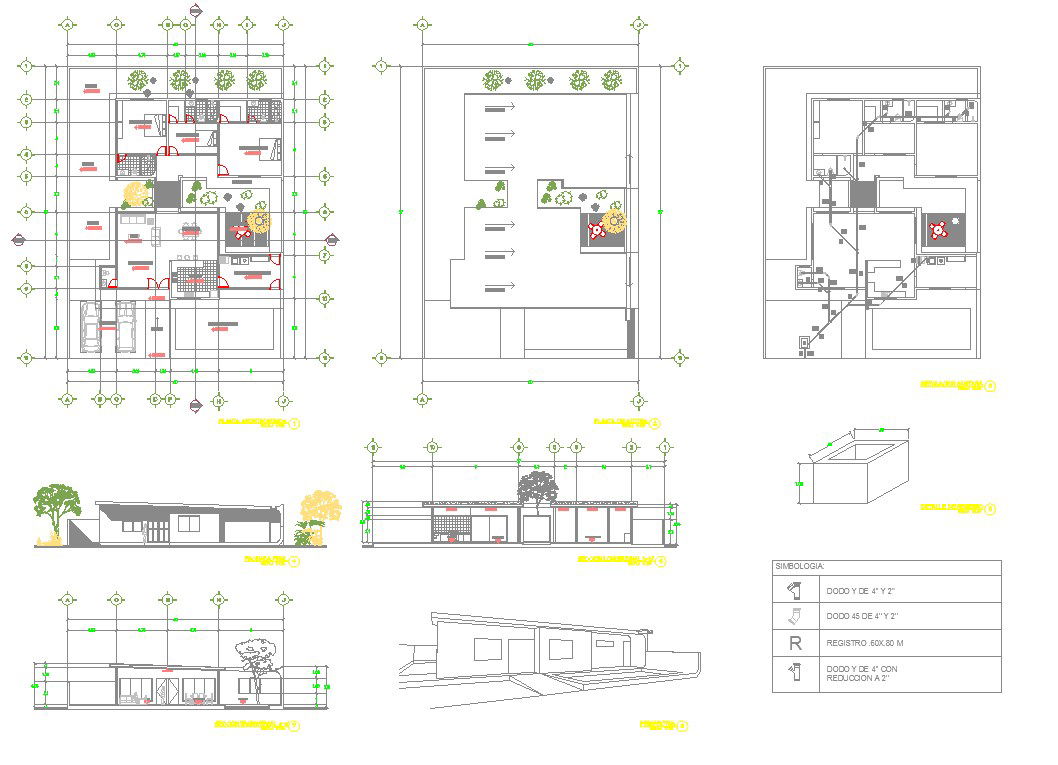simple indian house design
Description
simple indian house design, This House Detail in Floor detail lay-out, Section design, Elevation detail & bed room, kitchen, parking, Dining area, living room etc detail include the file.
Uploaded by:
Priyanka
Patel
