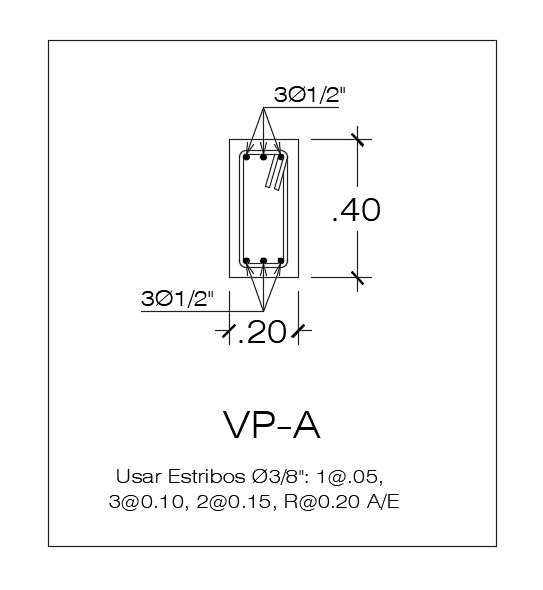200x400mm column section view is given in this Autocad drawing file. Download now.
Description
200x400mm column section view is given in this Autocad drawing file. In this, 6 number of bars are used. 3 numbers of bars are used at the top of the section. 3 numbers of bars are used at the bottom. For more details download the Autocad file. Thank you for downloading the Autocad file and other CAD program files from our website.
Uploaded by:

