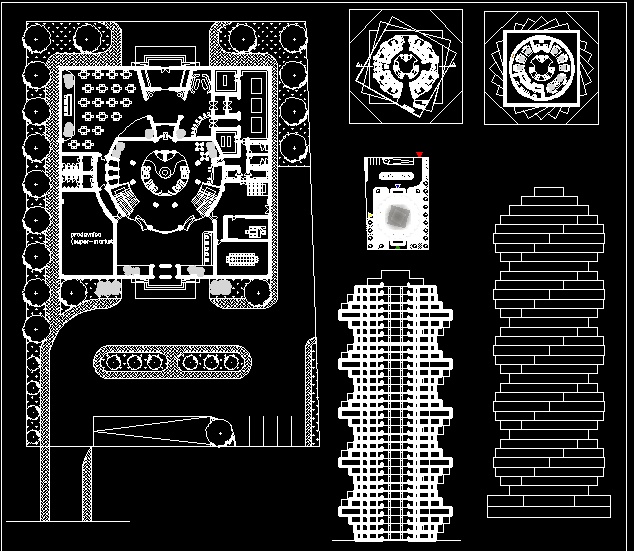
The detailed drawing of the Spiral rounded type amazing High tower Hotel Floor plan and Elevation AutoCAD DWG Drawing file is given. In this Plan, a hotel bed with attached dressing, bath, and toilet room, Dining Area is available. In addition, VIP Bedroom with a kitchen and toilet, reception, and superb garden area is given. This drawing will be useful for civil engineers, architects, and interior designers. Download the AutoCAD Drawing file.