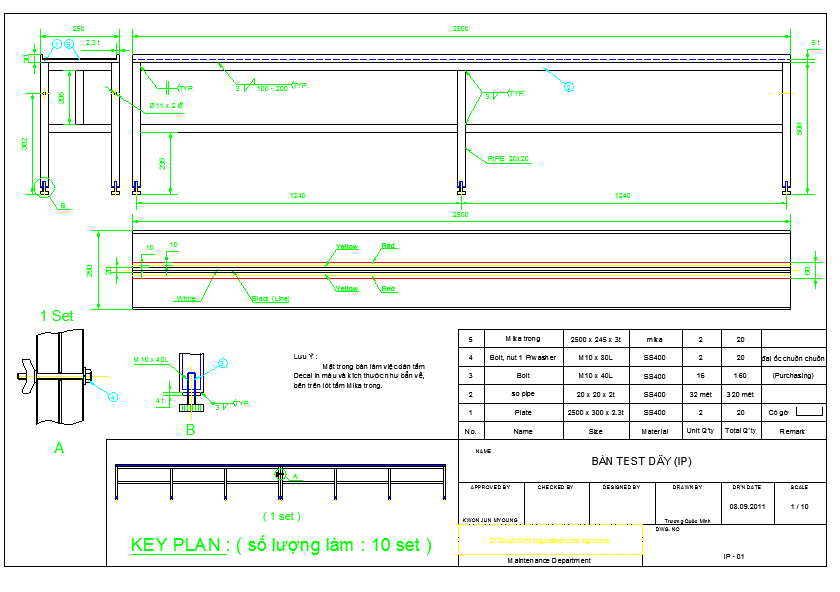steel column base plate detail
Description
steel column base plate detail, Inside the desk stickers Decal plates print color and size as drawing, above lining sheet Mika in, bolt,pipe, plat etc detail in the drawing.
File Type:
DWG
File Size:
63 KB
Category::
Structure
Sub Category::
Section Plan CAD Blocks & DWG Drawing Models
type:
Gold
Uploaded by:
Priyanka
Patel

